A mountain-top home with its very own stargazing skylight and a self-sufficient tiny home plonked in the middle of a lush farm paddock are among the stunning downsizer-friendly home designs short-listed in a new national architecture competition.
The entries form part of the 2021 Houses Awards which are presented annually by residential architecture magazine Houses.
These architecturally-designed homes are finalists in the 'floor space of 200 square metres and under' category. This makes all the below homes smaller than the average Australian new house, which is 2019-20 was 235 square metres.
The homes show that being smaller doesn’t necessarily mean you have to compromise on style.
Each home is built with the surrounding scenery in mind. They also fit in with the homeowners’ lifestyle and add style and practicality through beautiful joinery.
According to Houses Awards judge Anita Panov the designs represent a move towards smaller and more versatile homes.
There is a real shift towards smaller, more essential homes, some of which might cleverly adapt what already exists, and towards homes which can be flexible to allow intergenerational living, or otherwise change over time,” Ms Panov said.
The winning entry will be announced on 31 July.
NightSky, Blackheath, NSW
This 130 square metre wheelchair accessible home is the perfect fusion of lifestyle, sustainability and the environment. The home was designed by architect Peter Stutchbury for astronomer and engineer Basil Borun.
The home includes an oval skylight tilted 20 degrees to the south to allow Mr Borun and other home occupants to view the Milky Way. The self-supporting brick roof was also built in the shape of a parabola - a well-known mathematical formula and curve.
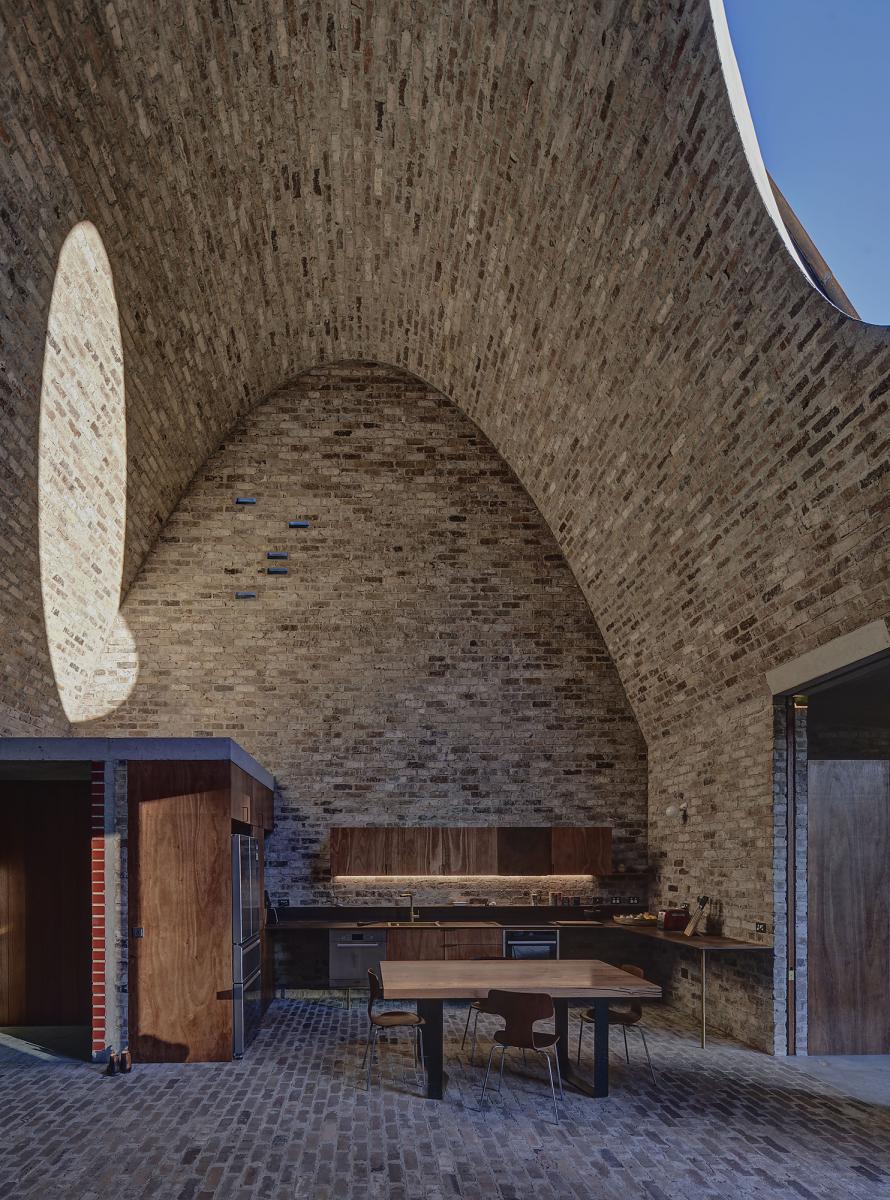
The home is completely off-grid and is made of raw bricks, concrete, timber and brass.
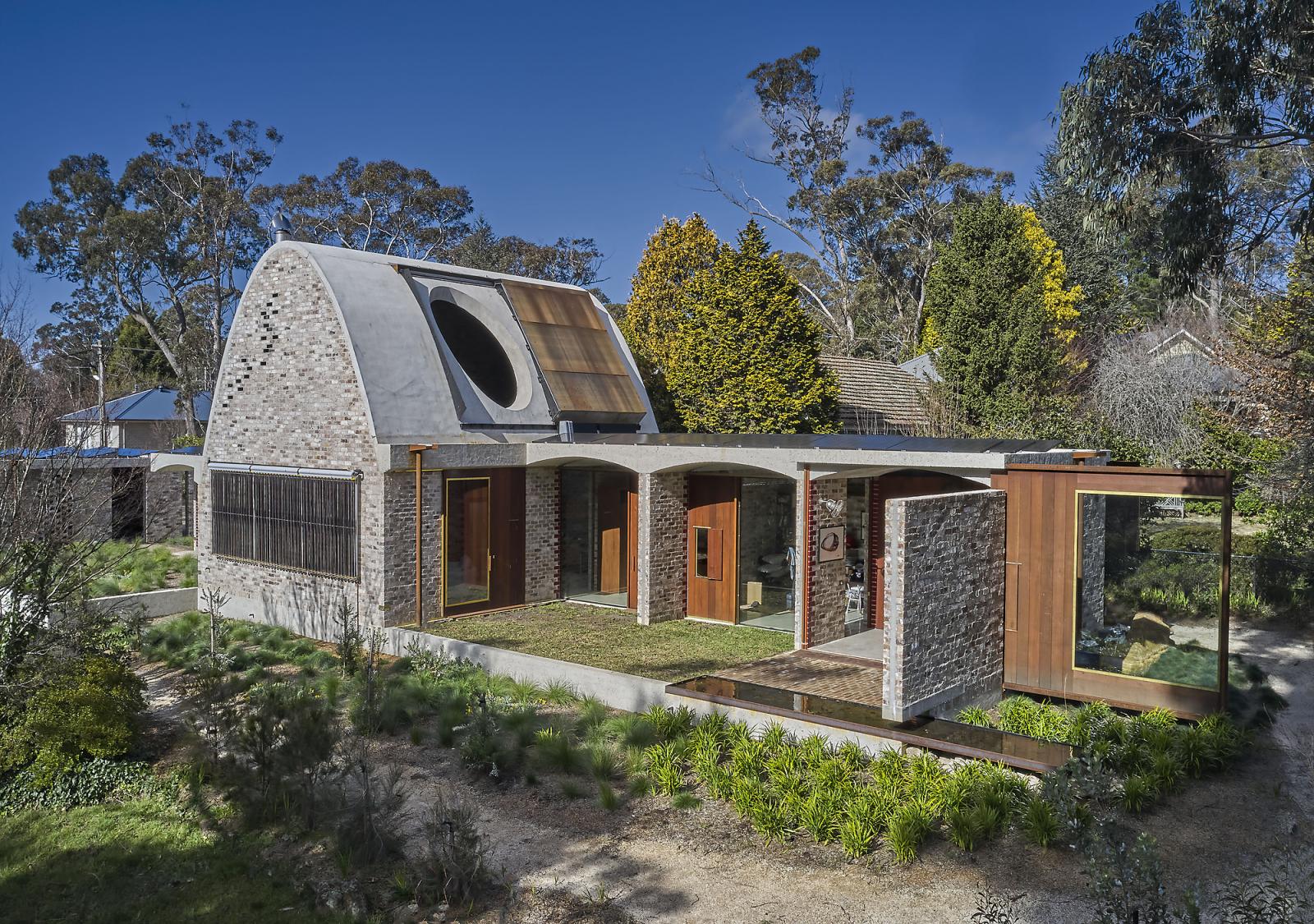
Minima (prefabricated home design)
Prefabricated homes - also known as modular homes - are typically largely pre-built off-site and then transported to, and installed on, the owner’s land.
Due to cost savings compared to traditional construction methods, these homes are enjoying huge growth and popularity, particularly in regional areas.
Designed by Trias Studio, Minima is a stylish, efficient and practical new addition to the prefabricated home family.
Despite its small footprint, the Minima’s clever design - including a bed and desk which can even be folded down - means it still feels spacious and has an abundance of storage.

While still a prototype, the architects hope to see the two Minima modules (which can be used independently or connected to each other) as a housing solution in inner-city laneways, suburban backyards and rural sites.
“As architects, we believe that our housing culture should provide a wide range of housing, at a variety of quality and price points”, Jonathon Donnelly, co-founding director of Trias Studio, told The Local Project website.
We believe that we have a responsibility to live with less and build better. Our resources are so precious, and we simply need to be living in smaller, more sustainable homes.”
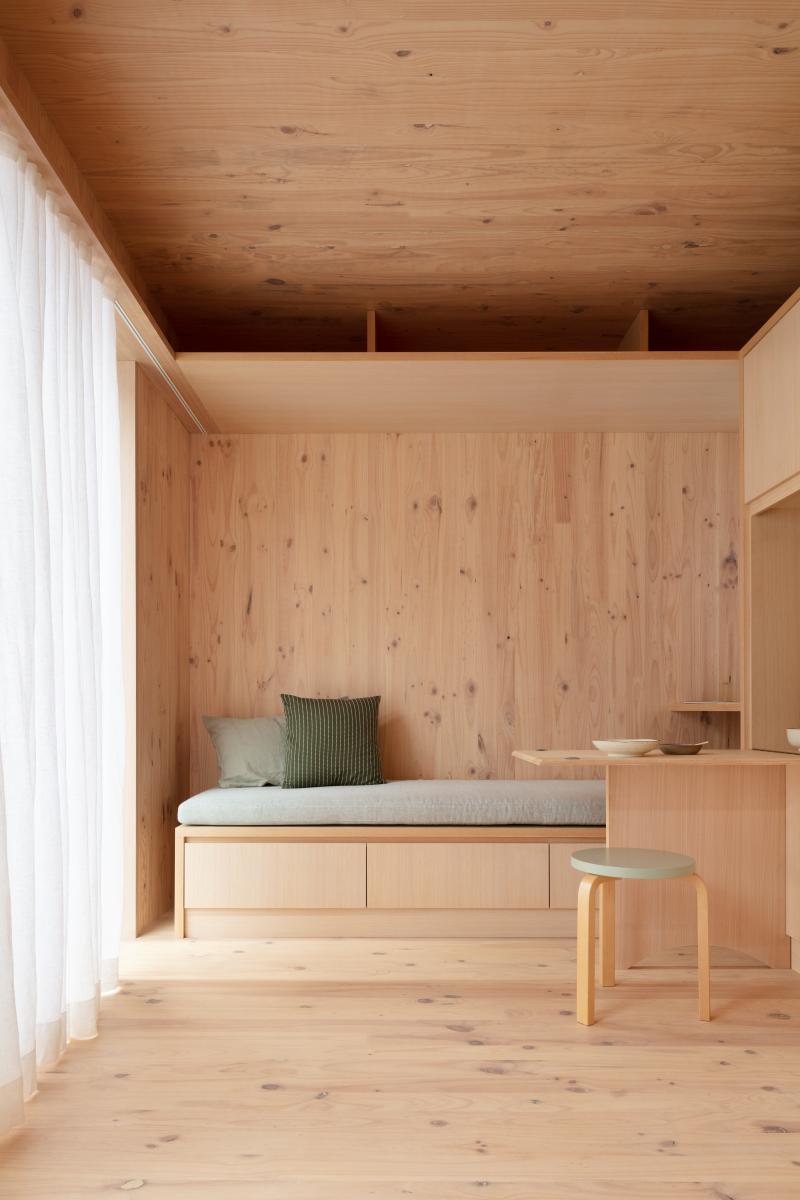
See more: Ready in eight weeks: Why over 50s are racing to build modular homes in regional areas
Porous House, Byron Bay Hinterland, NSW
If you love the environment and feel passionate about sustainability, this is the home for you.
Architects at Possible Studio were asked to create a multi-family, multi-generational house, so the interior was inspired by motels, cabins and caravans.
Made of construction waste, the exterior looks like a corrugated iron shed.
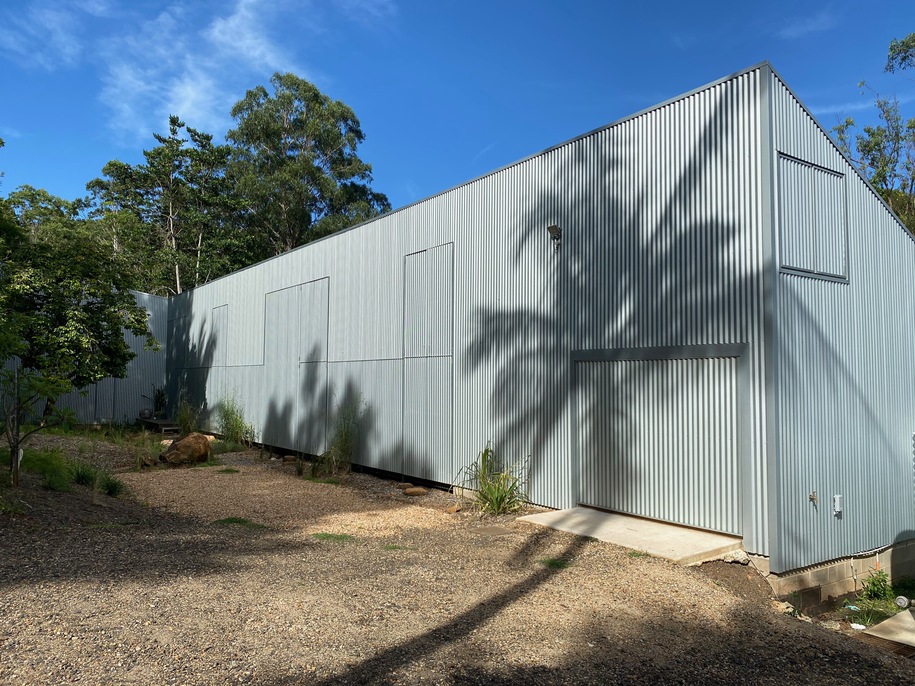

But on the inside, it is a completely different world.
This interior contrasts boldly with the surrounding lush rainforest. Wooden stairs, soft furnishings and functional cabinetry are broken up with vibrant splashes of colour.
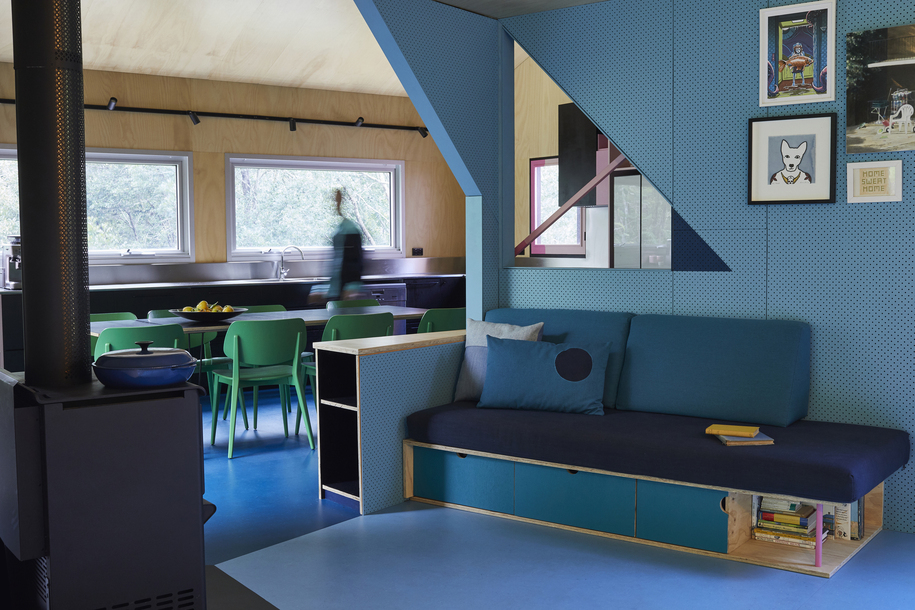
Permanent Camping Two, Berry NSW
Located in the middle of a paddock and accessible only by foot, Permanent Camping Two is the ultimate in simple living.
Architecture firm Casey Brown designed the 3m by 3m home for a client with an existing farmhouse who also wanted a permanent dwelling on the property that could replicate the experience of camping.
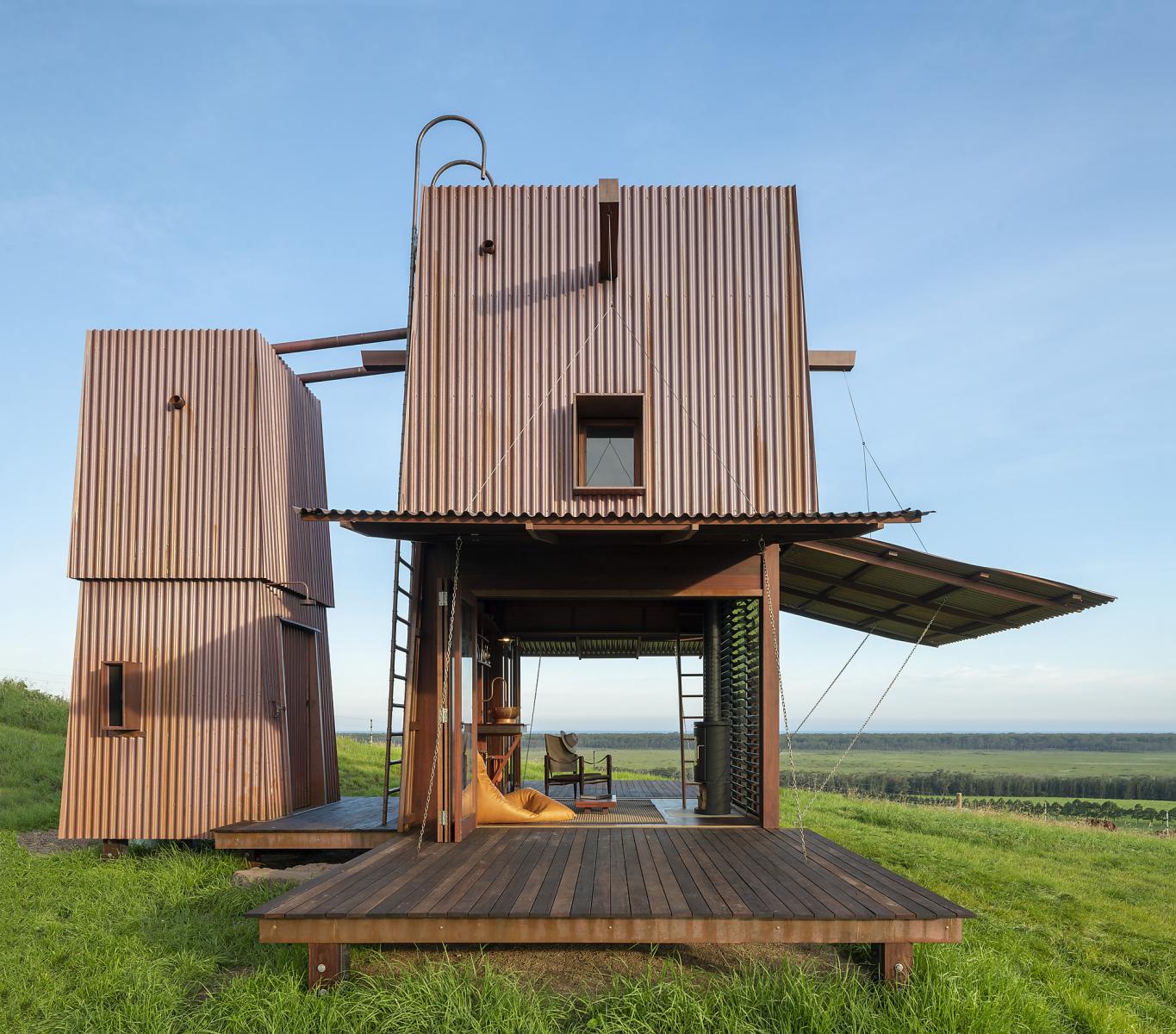
Beautiful recycled ironbark, sourced from a wharf float, line the interior. The corrugated copper exterior can be raised and lowered on a manual winch, offering protection from the elements and possible bushfires.
Solar panels, a rainwater tank and a potbelly wood-fired stove provide all the modern comforts, and energy and water, the home’s two occupants need.
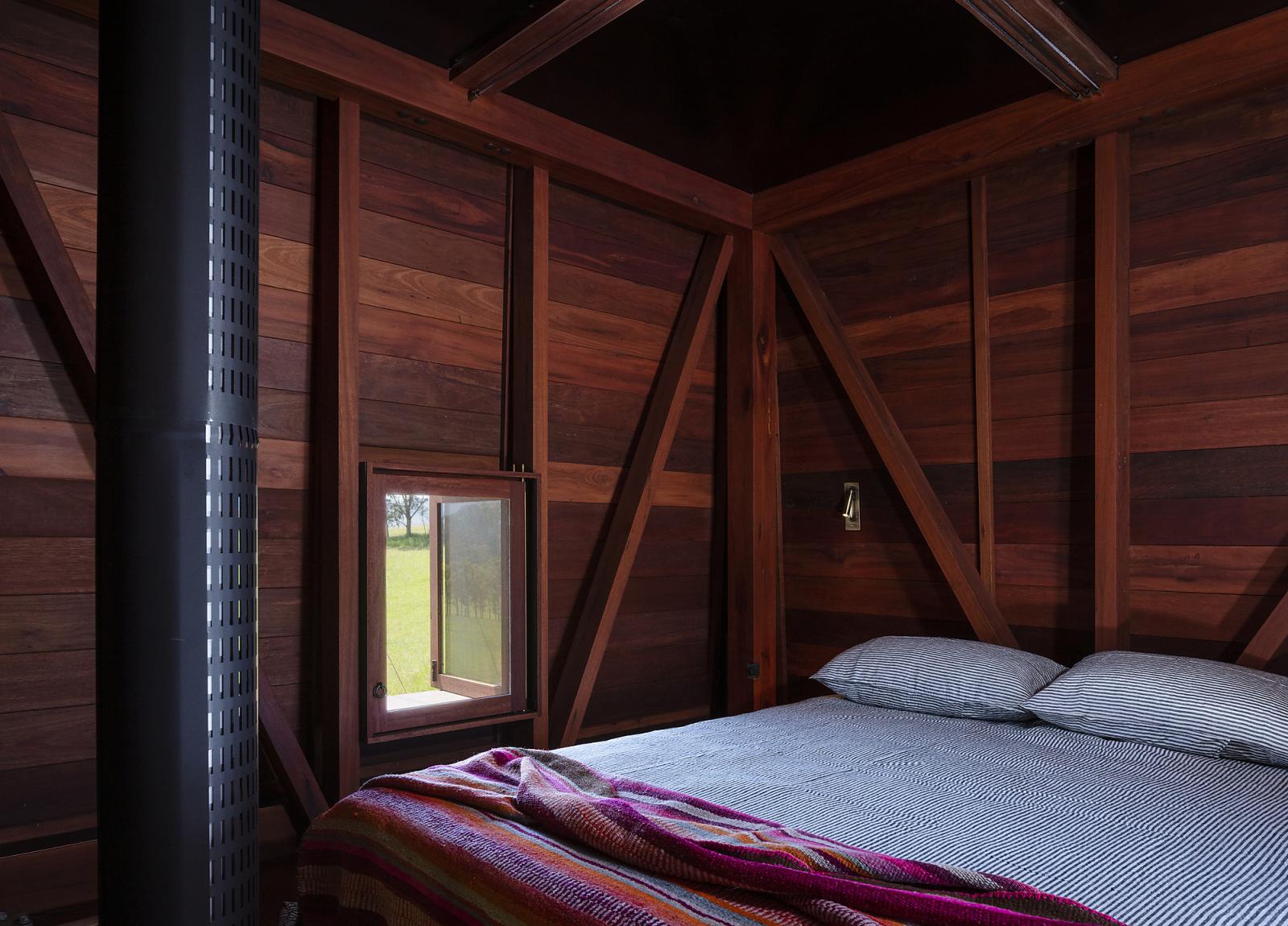
It’s the second time Casey Brown has designed such a dwelling (the first time was on a farm at Mudgee) - hence the name Permanent Camping Two.
Y House, Wye River, Victoria
Y House is more than just a beach shack. Architect Andrew Simpson cleverly designed the Y configuration to offer coastal views from every room.
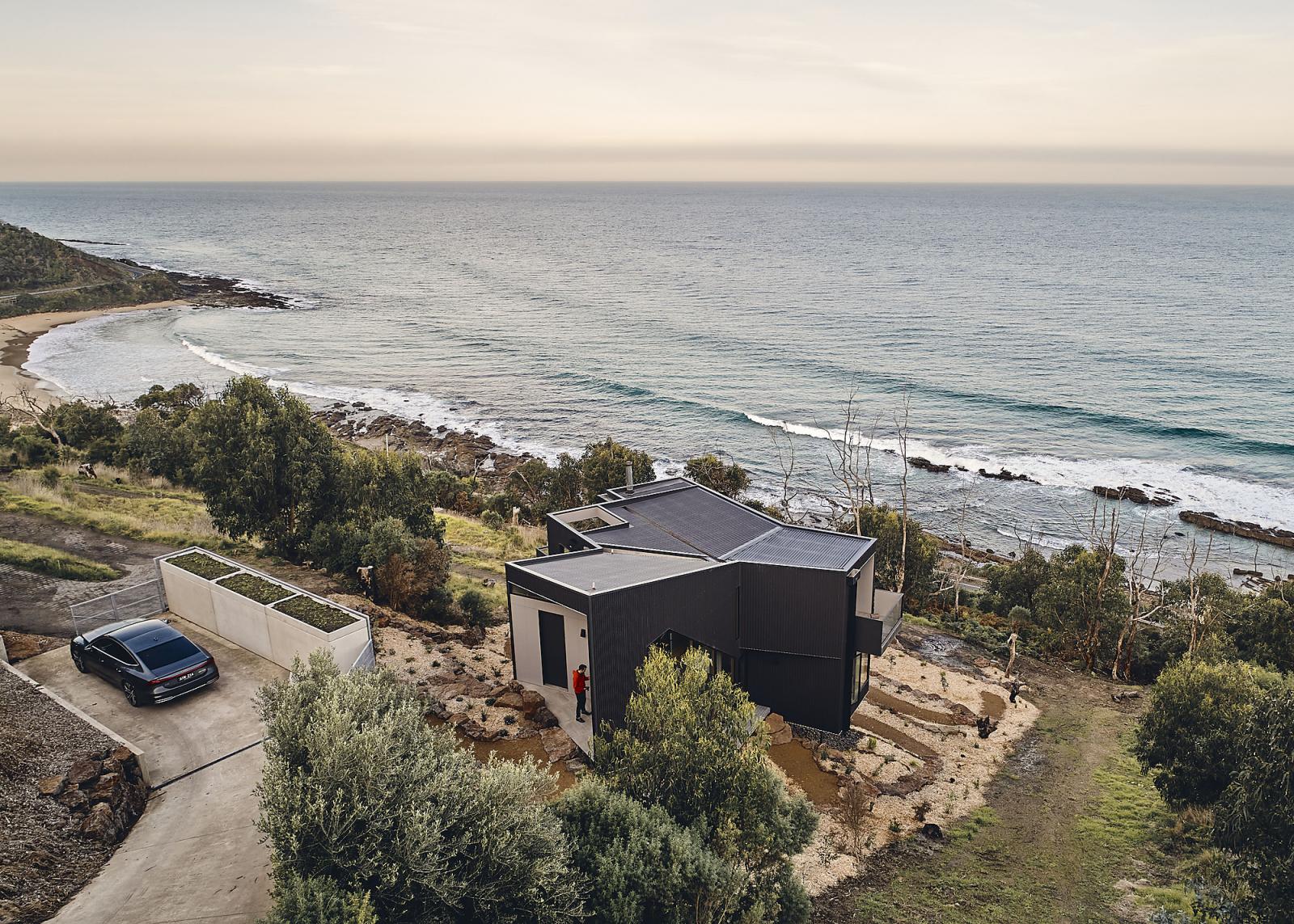
The home accommodates three generations under one roof and overlooks the rugged Bass Strait.
This is another home made from corrugated metal due to the threat of bushfires. The interior woodwork blends beautifully with the natural environment, as seen from the generous windows.
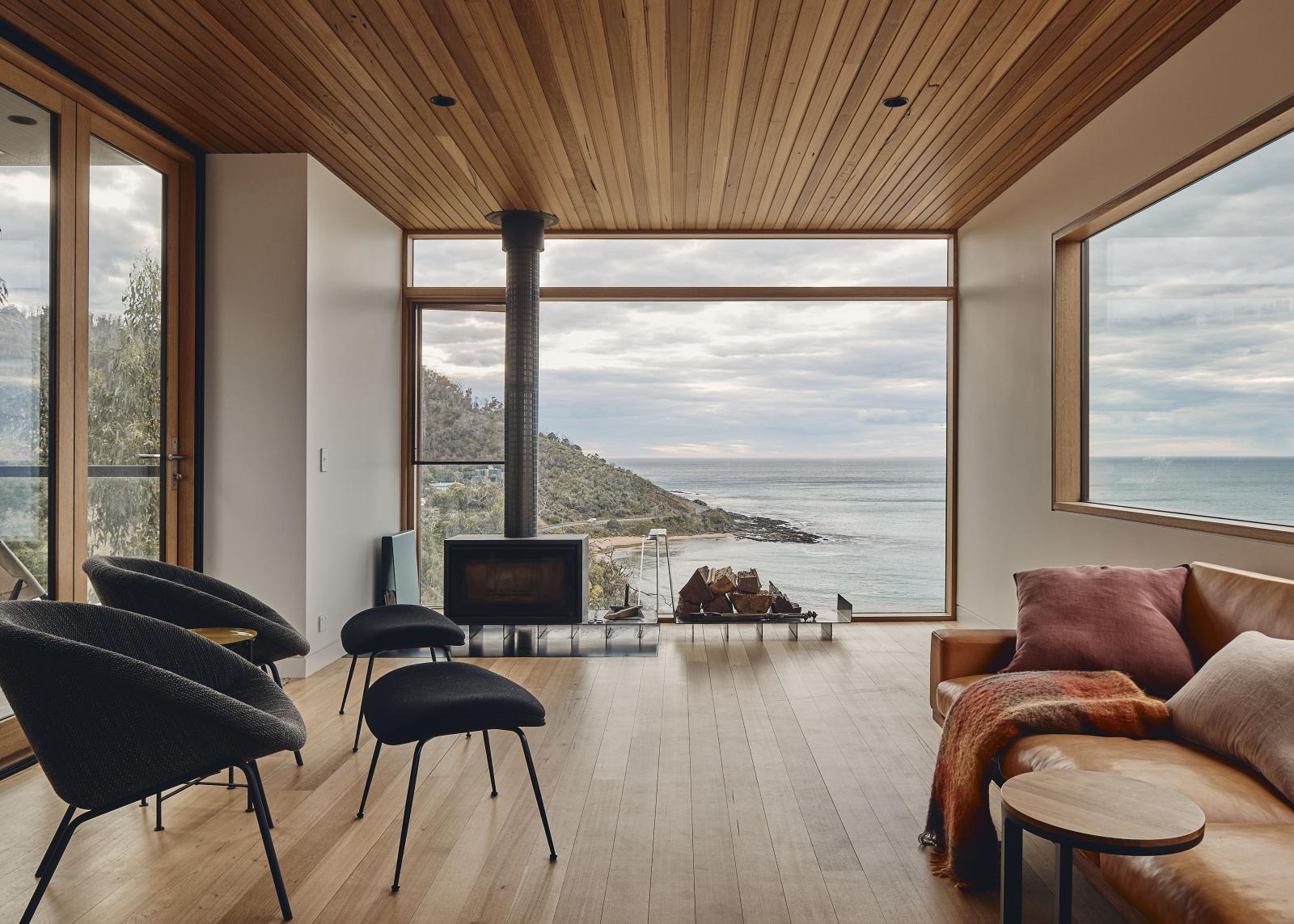
Cumulus House, Wye River Victoria
Another small home taking advantage of the Southern Australian coastal scenery, Cumulus House is minimalist in design, creating an atmosphere of calmness.

Entering the front door, a wide, two meter corridor leads to the kitchen and entertaining space, which overlooks the beach below.
“The house is simple. It’s not covered with art. We’ve created a canvas here but the painting is actually out there,” architect Chris Connell said.

Oversized windows take advantage of the stunning views and a contrasting black fireplace warms the home.
The bathroom, laundry, storerooms and other services are all concealed behind the clever design.
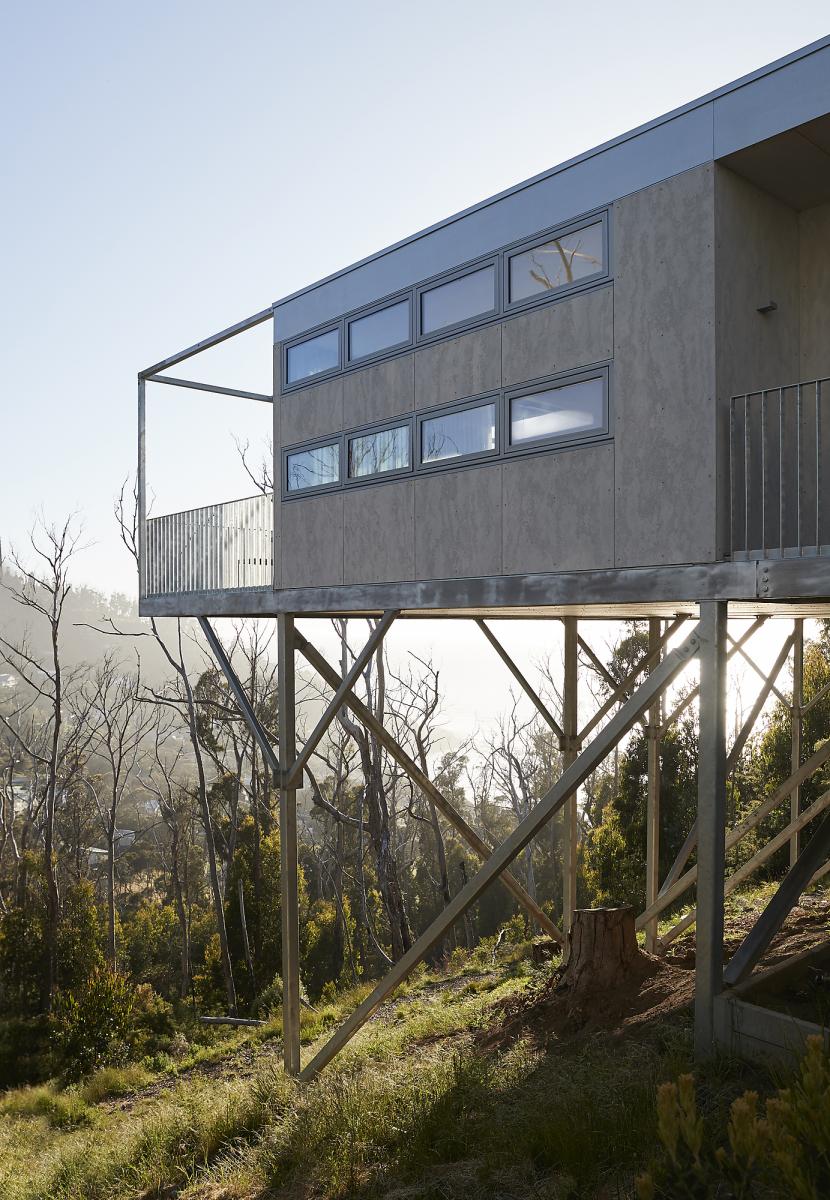
Conclusion
Downsizing to your next home doesn’t always need an award-winning architect.
But having a well thought out plan, incorporating space saving and practical design elements, and adding a splash of creativity and flair, can lead to high-quality outcomes.
The above designs illustrate what can be achieved with a floor space which is less than the average Australian new house size.
Find your perfect retirement and downsizing friendly home today. Start your search here.


