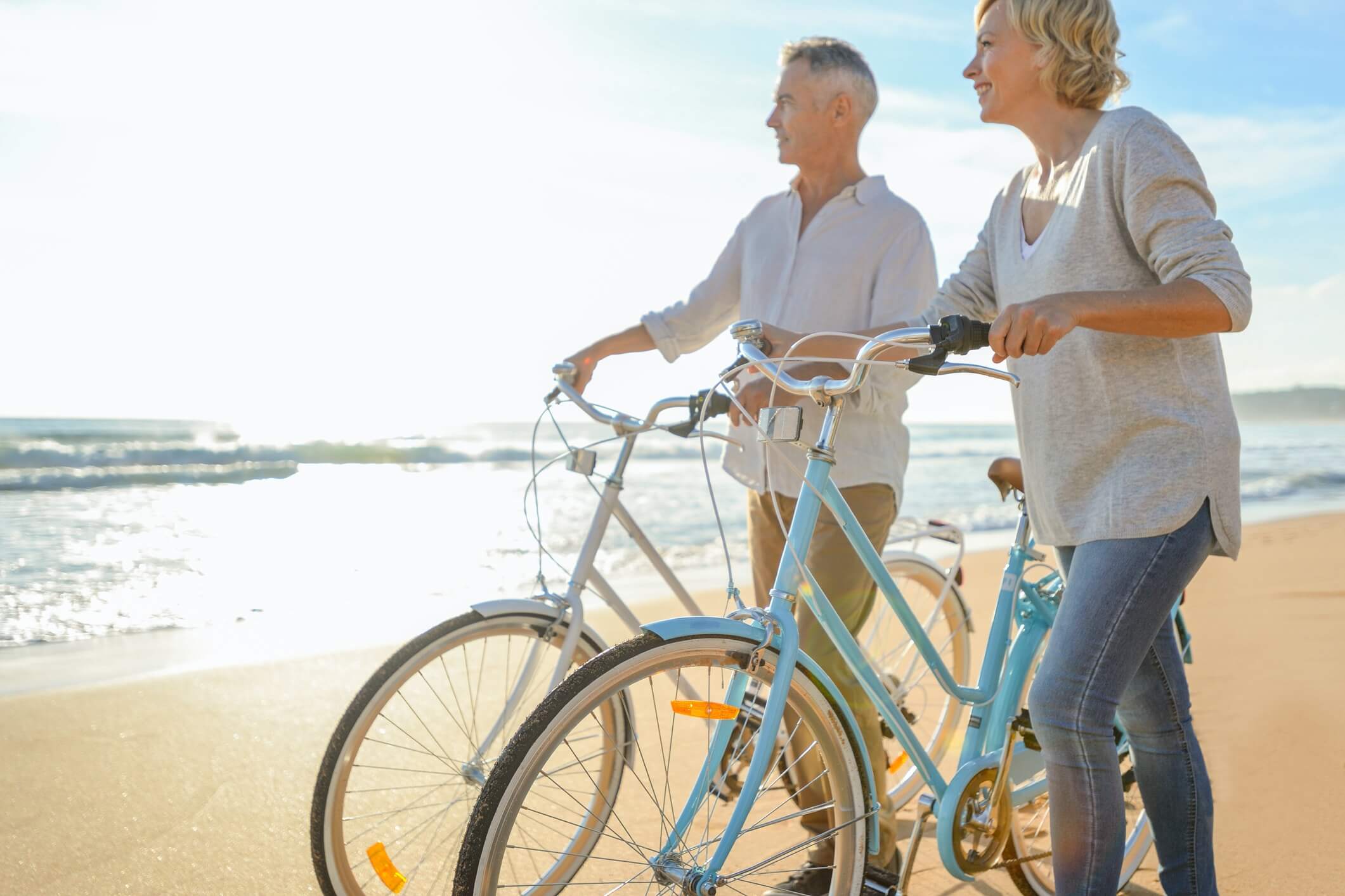Lifestyle St Leonards - The Shores
Starting from $647,000
ENQUIRE NOW3
2
1
Starting from $647,000
Lifestyle St Leonards - With a master bedroom starring a deluxe ensuite and walk-in robe, two additional bedrooms, built-in storage, a walk-in pantry, servery window and an expansive rear deck, the Talis truly has it all.
Coming home to the Talis will be the favourite part of your day, and your guests will love it too! The considered design of the Talis places the hub of the home at the rear and the sleeping spaces towards the front, making it an entertainer's dream.
The stylish master suite enjoys street-facing views and is complemented by a generous walk-in robe and deluxe ensuite with a double vanity. Across the hall you'll find a central bathroom, bordered by two large guest bedrooms for ultimate convenience.
The pièce de résistance of the Tarryn is found in the open plan living, dining and kitchen space, which opens seamlessly onto the large alfresco through a glass sliding door. To make entertaining all the more enjoyable, the modern kitchen features a walk-in pantry and servery window to the alfresco, making indoor-outdoor dining completely effortless. Bon appétit!
About Lifestyle St Leonards - The Shores
Lifestyle St Leonards | The Shores is a coastal community that’s set to redefine downsizing for our homeowners. Located in the quaint beachside town of St Leonards on the Bellarine Peninsula, this connected community provides a tranquil haven for working, semi-retired and retired downsizers.
Immerse yourself in your state-of-the- art wellness centre, allowing you to recharge and rejuvenate. Stretch out with reformer pilates or surrender your body and feel your worries slip away in the spa.
As an extension of your own home, you’ll have a host of stunning amenities to call your own, including:
- Community kitchen and dining space
- Tea Lounge
- Games room with billiards tables
- Business centre/library with printing facilities and free Wi-Fi
- Big screen private cinema
- 25 meter indoor pool and spa
- Wellness Centre
- Undercover alfresco BBQ area with outdoor fireplace
- Vegetable boxes
- Pickleball court
- Maker’s studio
- Electric car
- Boat
- Community shuttle
- Dog wash
Spacious, tasteful and filled with natural light, our brand-new homes feature modern designs, quality fixtures and fittings, plus the perfect balance of indoor and outdoor spaces.
Unleash your inner Master Chef in your contemporary kitchen, showcasing incredible stone benchtops and stainless steel European appliances. Getting your beauty sleep will be oh-so-easy in your home’s spacious and stylish bedrooms. Featuring either walk-in or built-in robes, there’ll be plenty of space for storage
About Lifestyle Communities
For almost 20 years, Lifestyle Communities has lived and breathed the wants and needs of the downsizer homeowner; consistently refining our approach, communities, and homes to not only meet your needs but exceed them! Our mission has always been to float the boat of working, semi-retired, and retired people to live a life of luxury and security at a truly affordable price. Discover how much bigger life can be when you downsize to a Lifestyle Community.
Discover how much bigger life can be when you downsize to a Lifestyle Community.
Contact our Lifestyle Consultant, to find out more!
Images are for illustrative purposes only and may vary. Speak to a Lifestyle Consultant to book an inspection.
Features
- Garage or Parking Space
- Pets Allowed
- Secure Access
- Retirement Village
Facilities
- Swimming Pool
- Recreation Centre / Clubhouse
- Boat Parking / Storage
- Gated Complex
Supports
- Independent Living
- Community Bus
- Concierge/Manager
Locations
- Close to Transport
- Close to Beach
- Clubs Nearby
- Close to Golf
Get in touch with a consultant to discuss Lifestyle Communities today.
- New property alerts
- Save searches & properties
- Newsletter
- My property value
Join the new member centre

:max_bytes(204800)/https://img.seniorshousingonline.com.au/0073850a826f5524bb21a0b9dcad9958ec467c0e)
:max_bytes(204800)/https://img.seniorshousingonline.com.au/b4ed116c2137877950e1f1e86cbf4544d3da4688)
:max_bytes(204800)/https://img.seniorshousingonline.com.au/ed85979d5dcb644eff28ceecdc207c856135a339)
:max_bytes(204800)/https://img.seniorshousingonline.com.au/d21414ce3f5c94783752f4c61ca8a3bfebfc2e6e)
:max_bytes(204800)/https://img.seniorshousingonline.com.au/903fade9ab18859d40e598274aa121cc5571c07f)
:max_bytes(204800)/https://img.seniorshousingonline.com.au/af4e4fe29862f80874260e75ee90738eecfc7bb8)
:max_bytes(204800)/https://img.seniorshousingonline.com.au/8e2dd38052b7d19a547cb8c565528a41641d24da)
:max_bytes(204800)/https://img.seniorshousingonline.com.au/269f903b2b3e153da7ae46b0526aa86feef77bbe)
:max_bytes(204800)/https://img.seniorshousingonline.com.au/f63d0322fe6068429556a842e891dba3e27690fa)
:max_bytes(204800)/https://img.seniorshousingonline.com.au/bed79c4aaefcc1c47039229aaa999fa1f299982b)
:max_bytes(204800)/https://img.agentaccount.com/e59ebc71102283f99cd37eae62226fe280f4ebee)


