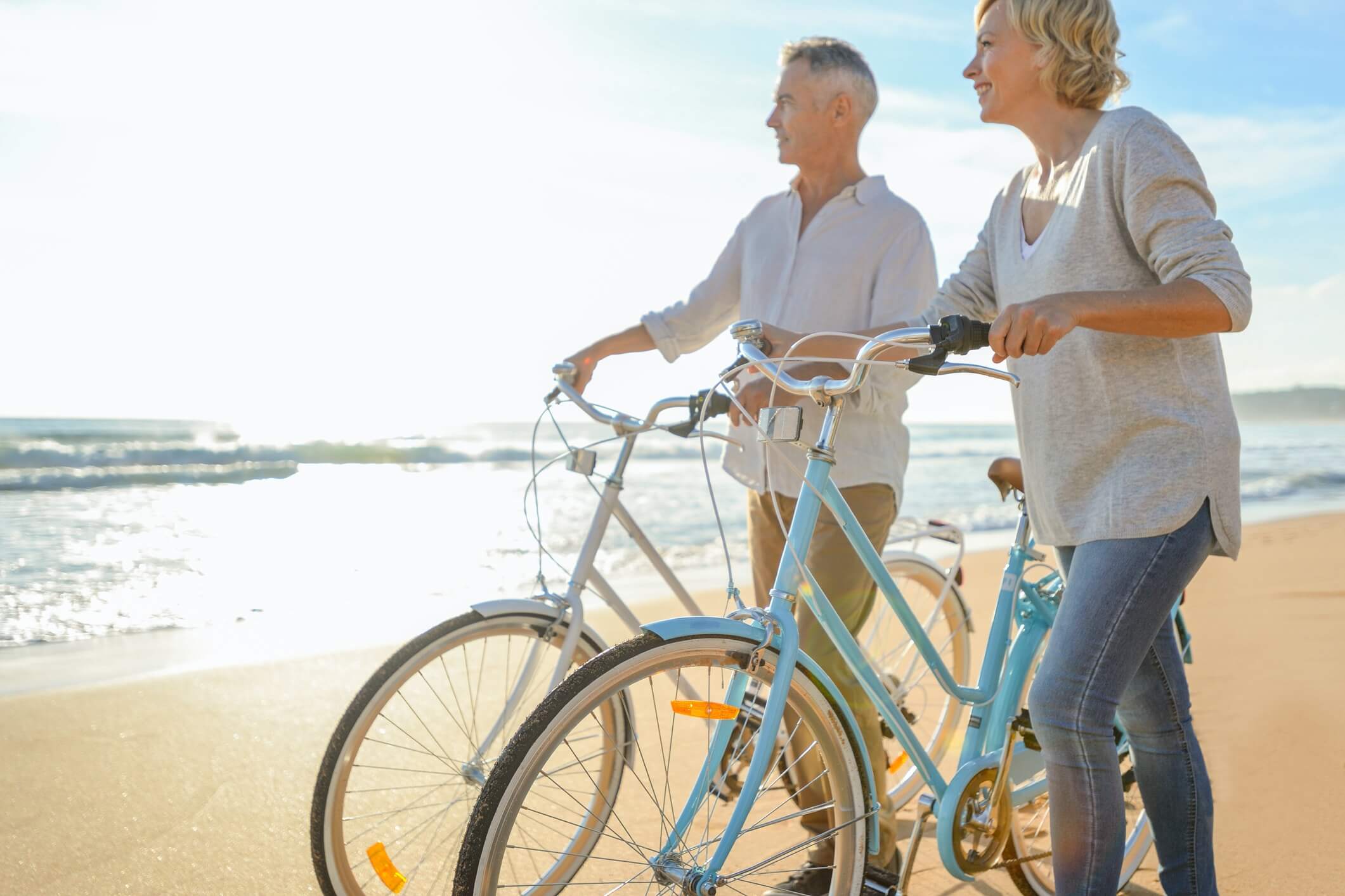Contact Agent
ENQUIRE NOW2
2
2
21/8 Halcyon Way, Logan Reserve 4133
Logan & Beaudesert, QLD
Contact Agent
Site 21 Established Kelbar
Scenic Lifestyle Living in Logan Reserve
Welcome to Site 21 Halcyon Rise in Logan Reserve, where country living meets the convenience of Brisbane's CBD. Nestled along the Logan River, the 264 sqm meticulous property sits within a secure gated community which offers an idyllic and private lifestyle enriched with energy and tranquillity.
The home at Halcyon Rise provides a unique blend of modern amenities and serenity.
This open plan 201.38 sqm Kalbar H6 home has ensured comfort year-round with ceiling fans throughout and ducted zoned air-conditioning, complemented by a 3.7kW solar system for energy efficiency. The kitchen serves as the heart of the home, featuring an island bench with stone waterfall benchtop, pendant lighting, and a feature window, ensuring a bright and airy space. It is fitted with high-quality Franke appliances and includes a separate walk-in pantry. The huge master bedroom includes a ceiling fan, access to the patio, a generous walk-in wardrobe with extra built in storage tower, and a main ensuite that boasts floor-to-ceiling feature tiles and twin vanities.
Adjacent to the spacious living area, the large second bedroom is fully carpeted, equipped with a ceiling fan and wardrobe that overlooks the private courtyard. The main bathroom features floor-to-ceiling feature tiles and modern fixtures, providing a touch of luxury. The separate laundry room provides ample storage and offers access to the private courtyard .
For outdoor entertaining, the property has a large tiled patio with a remote control ceiling fan, surrounded by established gardens and tranquil water feature with rear access down the side of the house. This property features a fully tiled porch entry leading to a front door equipped with a mesh security screen. The spacious double garage includes epoxy flooring, with extra storage and offers both functionality and style.
Many extra's are included in this home with security camera's, plantation shutters throughout, speciality lighting, astro turf for low maintenance garden to name a few.
· Fully tiled living areas
. Ducted zoned air-conditioning, and 3.7kW solar system
. Kitchen with island bench, stone benchtop, and pendant lighting
· Separate walk-in pantry and Franke appliances
. Large study off entryway with window
. Master bedroom with walk-in wardrobe, ensuite, and patio access
· Second bedroom with carpet, ceiling fan, and courtyard view
· Main bathroom with floor-to-ceiling feature tiles and modern fixtures
Welcome to Site 21 Halcyon Rise in Logan Reserve, where country living meets the convenience of Brisbane's CBD. Nestled along the Logan River, the 264 sqm meticulous property sits within a secure gated community which offers an idyllic and private lifestyle enriched with energy and tranquillity.
The home at Halcyon Rise provides a unique blend of modern amenities and serenity.
This open plan 201.38 sqm Kalbar H6 home has ensured comfort year-round with ceiling fans throughout and ducted zoned air-conditioning, complemented by a 3.7kW solar system for energy efficiency. The kitchen serves as the heart of the home, featuring an island bench with stone waterfall benchtop, pendant lighting, and a feature window, ensuring a bright and airy space. It is fitted with high-quality Franke appliances and includes a separate walk-in pantry. The huge master bedroom includes a ceiling fan, access to the patio, a generous walk-in wardrobe with extra built in storage tower, and a main ensuite that boasts floor-to-ceiling feature tiles and twin vanities.
Adjacent to the spacious living area, the large second bedroom is fully carpeted, equipped with a ceiling fan and wardrobe that overlooks the private courtyard. The main bathroom features floor-to-ceiling feature tiles and modern fixtures, providing a touch of luxury. The separate laundry room provides ample storage and offers access to the private courtyard .
For outdoor entertaining, the property has a large tiled patio with a remote control ceiling fan, surrounded by established gardens and tranquil water feature with rear access down the side of the house. This property features a fully tiled porch entry leading to a front door equipped with a mesh security screen. The spacious double garage includes epoxy flooring, with extra storage and offers both functionality and style.
Many extra's are included in this home with security camera's, plantation shutters throughout, speciality lighting, astro turf for low maintenance garden to name a few.
· Fully tiled living areas
. Ducted zoned air-conditioning, and 3.7kW solar system
. Kitchen with island bench, stone benchtop, and pendant lighting
· Separate walk-in pantry and Franke appliances
. Large study off entryway with window
. Master bedroom with walk-in wardrobe, ensuite, and patio access
· Second bedroom with carpet, ceiling fan, and courtyard view
· Main bathroom with floor-to-ceiling feature tiles and modern fixtures
Features
- Pets Allowed
- Retirement Village
- Dishwasher
- Fully Fenced
Facilites
- Swimming Pool
- Tennis Courts
- Entertainment Area
- Gym
Locations
- Close to Transport
- Close to Parklands
- Quiet Location
Other
- Pool
- Courtyard
- Remote Garage
- Secure Parking
Get in touch with a consultant to discuss Stockland Halcyon Communities today.
Please correct the following fields:
Thank you, your enquiry was sent successfully.
- New property alerts
- Save searches & properties
- Newsletter
- My property value
Join the new member centre

:max_bytes(204800)/https://img.seniorshousingonline.com.au/28e8eca64eef61b223578e0685f722f5186faa55)
:max_bytes(204800)/https://img.agentaccount.com/c8aabf0c4df6bed3a9b44c59ceb83c96858b70ff%3Fversion%3D1737443977)
:max_bytes(204800)/https://img.agentaccount.com/337f64e0d998ed795711bf71a8d457154cca8872%3Fversion%3D1737443977)
:max_bytes(204800)/https://img.agentaccount.com/ffbf471c53c0bcca7104aa7b1f50c0529a2daca6%3Fversion%3D1737443977)
:max_bytes(204800)/https://img.agentaccount.com/6203f1ab27787b56ba82010c25f000dd038c69ff%3Fversion%3D1737443977)
:max_bytes(204800)/https://img.agentaccount.com/02ff9b23a8df5c1bba7554a87b732d802fae25b0%3Fversion%3D1737443977)
:max_bytes(204800)/https://img.agentaccount.com/c0fe94e5d45bf24a2b586961765cd70174de7bf2%3Fversion%3D1737443977)
:max_bytes(204800)/https://img.agentaccount.com/f1d277ffe28824ab93306b728a9ee60674c33d19%3Fversion%3D1737443977)
:max_bytes(204800)/https://img.agentaccount.com/238593b5fb09c2e38fab010d4a44a625de2e1145%3Fversion%3D1737443977)
:max_bytes(204800)/https://img.agentaccount.com/25f6e85a733672d10d67fd57904f1c2e538a85fb%3Fversion%3D1737443977)
:max_bytes(204800)/https://img.agentaccount.com/9f3e21b7eed4b2c611df7d36a195b3797835adfe%3Fversion%3D1737443977)
:max_bytes(204800)/https://img.agentaccount.com/055920b2d2a6499b65b23b6d8c78406943352c7f%3Fversion%3D1737443977)
:max_bytes(204800)/https://img.agentaccount.com/aade68692ada4d50939aeed10dc40af7cf0deb31%3Fversion%3D1737443977)
:max_bytes(204800)/https://img.agentaccount.com/685c0130466b40936adcc7df35a81887ca4c301f%3Fversion%3D1737443977)
:max_bytes(204800)/https://img.agentaccount.com/93991e4a103a55f77c294be2bf6f064b53ab3fde%3Fversion%3D1737443977)
:max_bytes(204800)/https://img.agentaccount.com/dce8a0189694d6ef3b8707f25506ad5e2a5127dd%3Fversion%3D1737443977)
:max_bytes(204800)/https://img.agentaccount.com/e5a21880ba7e7f7b9a7984c8795c4040bc457b46%3Fversion%3D1737443977)
:max_bytes(204800)/https://img.agentaccount.com/d731af3cbfe0b5d9103035cc3dcaa5ee261d6ef8%3Fversion%3D1737443977)
:max_bytes(204800)/https://img.agentaccount.com/600be710c105a6a51d665600f3ca4c50791bb38d)
:max_bytes(204800)/https://img.agentaccount.com/ff8d04bc785198cef3e8b471f2fc8dee2a95db40)
:max_bytes(204800)/https://img.agentaccount.com/0a781693dd3cc94ef5d573e1d2a5c100198cfd84)
