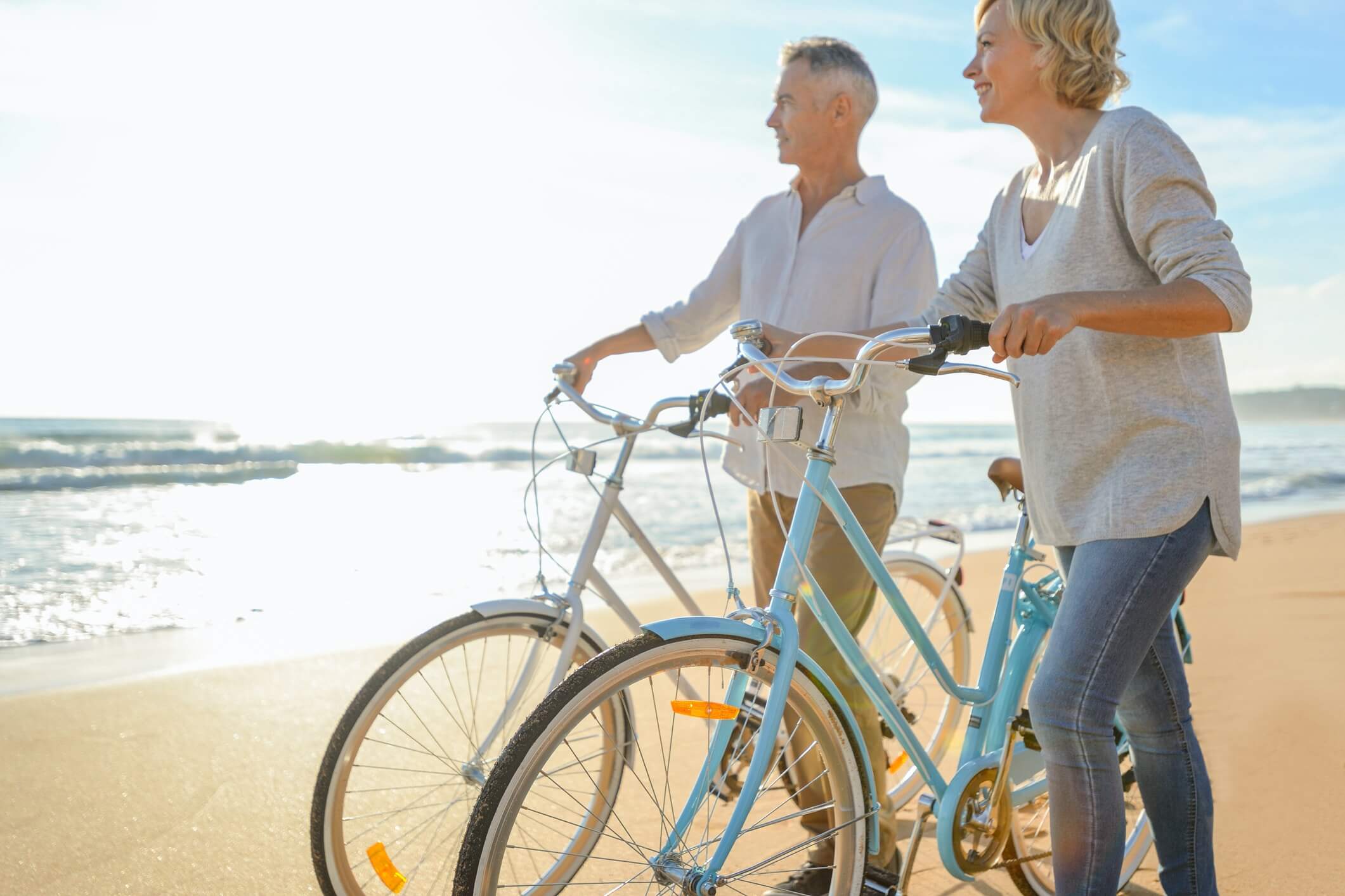Offers Over $1,375,000
ENQUIRE NOW2
2
2
383/7 Halcyon Drive, Pimpama 4209
Gold Coast, QLD
Offers Over $1,375,000
Site 383 - Established Prestwick
Bushland Views and Country Club Living
Discover the perfect blend of country club elegance and natural tranquillity at 383 Halcyon Greens. Designed exclusively for over-50s, this residence embodies a modern take on country club luxury, with meticulous attention to detail. Spanning 243 square meters on a 314 square meter site, the home offers a spacious and comfortable retreat.
The heart of the home is a large open-plan living and dining that seamlessly connects to a kitchen with a large island bench that is equipped with high-end Franke appliances, a 10 function pyrolytic oven induction cooktop and semi integrated dishwasher. Prep, serve and store like never before in the kitchen designed with practicality and entertaining in mind, with ample of storages, all bathed in natural light from a wide feature window.
Retreat to the king-size master suite, where the luxurious use of space and his-and-hers vanities and walk-in robe makes every day feel like a resort escape. The queen-size second bedroom located at the front of the home is light and airy with a generous size window and is serviced by a two-way main bathroom – perfect for guests. The generous flexible multi-purpose has built-in wardrobes, perfect for a study room or a second living space. The home is serviced by a large laundry with ample storage and a large drying court with direct access from the laundry.
The outdoor area is perfect for entertaining or retreat with an established low-maintenance garden. Energy efficiency is a key feature, with Daikin 12.5kW Inverter Ducted Reverse Cycle Air-Conditioner, a 5.18kW solar system with 14 panels, and a Rheem 270 litre solar hot water unit ensuring sustainability and cost-effective living all year round.
• Spacious 243m² home on a 314m² perimeter site
• Two bedrooms, master with ensuite and walk-in robe
• Large kitchen with island bench and premium Franke appliances
• Multi-purpose room with carpet and door for flexibility
• Open-plan living and dining area with recessed stacker doors
• Rear entertaining patio with bushland views
• Daikin 12.5kW ducted reverse cycle air conditioning
• 5.18kW solar system with 14 panels for energy efficiency
• Rheem 270L solar hot water system
• Low-maintenance gardens for easy living
Experience a better way to live at Site 383 Halcyon Greens, where luxury, comfort, and nature come together in perfect harmony
Discover the perfect blend of country club elegance and natural tranquillity at 383 Halcyon Greens. Designed exclusively for over-50s, this residence embodies a modern take on country club luxury, with meticulous attention to detail. Spanning 243 square meters on a 314 square meter site, the home offers a spacious and comfortable retreat.
The heart of the home is a large open-plan living and dining that seamlessly connects to a kitchen with a large island bench that is equipped with high-end Franke appliances, a 10 function pyrolytic oven induction cooktop and semi integrated dishwasher. Prep, serve and store like never before in the kitchen designed with practicality and entertaining in mind, with ample of storages, all bathed in natural light from a wide feature window.
Retreat to the king-size master suite, where the luxurious use of space and his-and-hers vanities and walk-in robe makes every day feel like a resort escape. The queen-size second bedroom located at the front of the home is light and airy with a generous size window and is serviced by a two-way main bathroom – perfect for guests. The generous flexible multi-purpose has built-in wardrobes, perfect for a study room or a second living space. The home is serviced by a large laundry with ample storage and a large drying court with direct access from the laundry.
The outdoor area is perfect for entertaining or retreat with an established low-maintenance garden. Energy efficiency is a key feature, with Daikin 12.5kW Inverter Ducted Reverse Cycle Air-Conditioner, a 5.18kW solar system with 14 panels, and a Rheem 270 litre solar hot water unit ensuring sustainability and cost-effective living all year round.
• Spacious 243m² home on a 314m² perimeter site
• Two bedrooms, master with ensuite and walk-in robe
• Large kitchen with island bench and premium Franke appliances
• Multi-purpose room with carpet and door for flexibility
• Open-plan living and dining area with recessed stacker doors
• Rear entertaining patio with bushland views
• Daikin 12.5kW ducted reverse cycle air conditioning
• 5.18kW solar system with 14 panels for energy efficiency
• Rheem 270L solar hot water system
• Low-maintenance gardens for easy living
Experience a better way to live at Site 383 Halcyon Greens, where luxury, comfort, and nature come together in perfect harmony
Features
- Pets Allowed
- Retirement Village
- Air Conditioning
- Built-ins
Facilities
- Swimming Pool
- Tennis Courts
- Entertainment Area
- Gym
Locations
- Close to Parklands
- Quiet Location
Other
- Pool
- Courtyard
- Remote Garage
- Secure Parking
Get in touch with a consultant to discuss Stockland Halcyon Communities today.
Please correct the following fields:
Thank you, your enquiry was sent successfully.
- New property alerts
- Save searches & properties
- Newsletter
- My property value
Join the new member centre

:max_bytes(204800)/https://img.seniorshousingonline.com.au/28e8eca64eef61b223578e0685f722f5186faa55)
:max_bytes(204800)/https://img.agentaccount.com/8c15451f2be62f20694b6a2598d5e5464fe9dcba%3Fversion%3D1745499910)
:max_bytes(204800)/https://img.agentaccount.com/50ea0e466946c33d1306395883023752dc85cc96%3Fversion%3D1745499910)
:max_bytes(204800)/https://img.agentaccount.com/e67d08c332bc5562ed2e8f6157d41192f19123cd%3Fversion%3D1745499910)
:max_bytes(204800)/https://img.agentaccount.com/7f8e7a92f0c86713194f6921c257e90fffb093fc%3Fversion%3D1745499910)
:max_bytes(204800)/https://img.agentaccount.com/920781c03d0e7eb2dbc07a4b3a4286122e6517ae%3Fversion%3D1745499910)
:max_bytes(204800)/https://img.agentaccount.com/407a908a36be358850327b9aa2e272d1c6bbfddd%3Fversion%3D1745499910)
:max_bytes(204800)/https://img.agentaccount.com/40e3112193ea90ad323ec8d1d3c8b652d21fd1cc%3Fversion%3D1745499910)
:max_bytes(204800)/https://img.agentaccount.com/85608854e1b07082c2fea324f51be2f803ed72d6%3Fversion%3D1745499910)
:max_bytes(204800)/https://img.agentaccount.com/6089320b227bace3dac947afae025f210f748cb6%3Fversion%3D1745499910)
:max_bytes(204800)/https://img.agentaccount.com/98ebfe3ffd814f9b3cdc9ea78d68727186cade01%3Fversion%3D1745499910)
:max_bytes(204800)/https://img.agentaccount.com/a42b14593e1beaef5b79e171fdea0d0c83a16503%3Fversion%3D1745499910)
:max_bytes(204800)/https://img.agentaccount.com/9168aa36c391f343559e6df5152077a49d1b91d3%3Fversion%3D1745499910)
:max_bytes(204800)/https://img.agentaccount.com/7ce7f04e0ee8ad5f5da6e013a7be01e47577f1a6%3Fversion%3D1745499910)
:max_bytes(204800)/https://img.agentaccount.com/541c7d1f7b9fdd5d0551a3ac2a2f42e5ef15cfa8%3Fversion%3D1745499910)
:max_bytes(204800)/https://img.agentaccount.com/0bcc3b7eaf3483302568d7d56ff6f7962844a833)
:max_bytes(204800)/https://img.agentaccount.com/34d6e842c79c2b7fadd90af7780ffaf77f3ca659)
:max_bytes(204800)/https://img.agentaccount.com/7be70f455d61fda83e89fe129e75e2c4174e8603)


