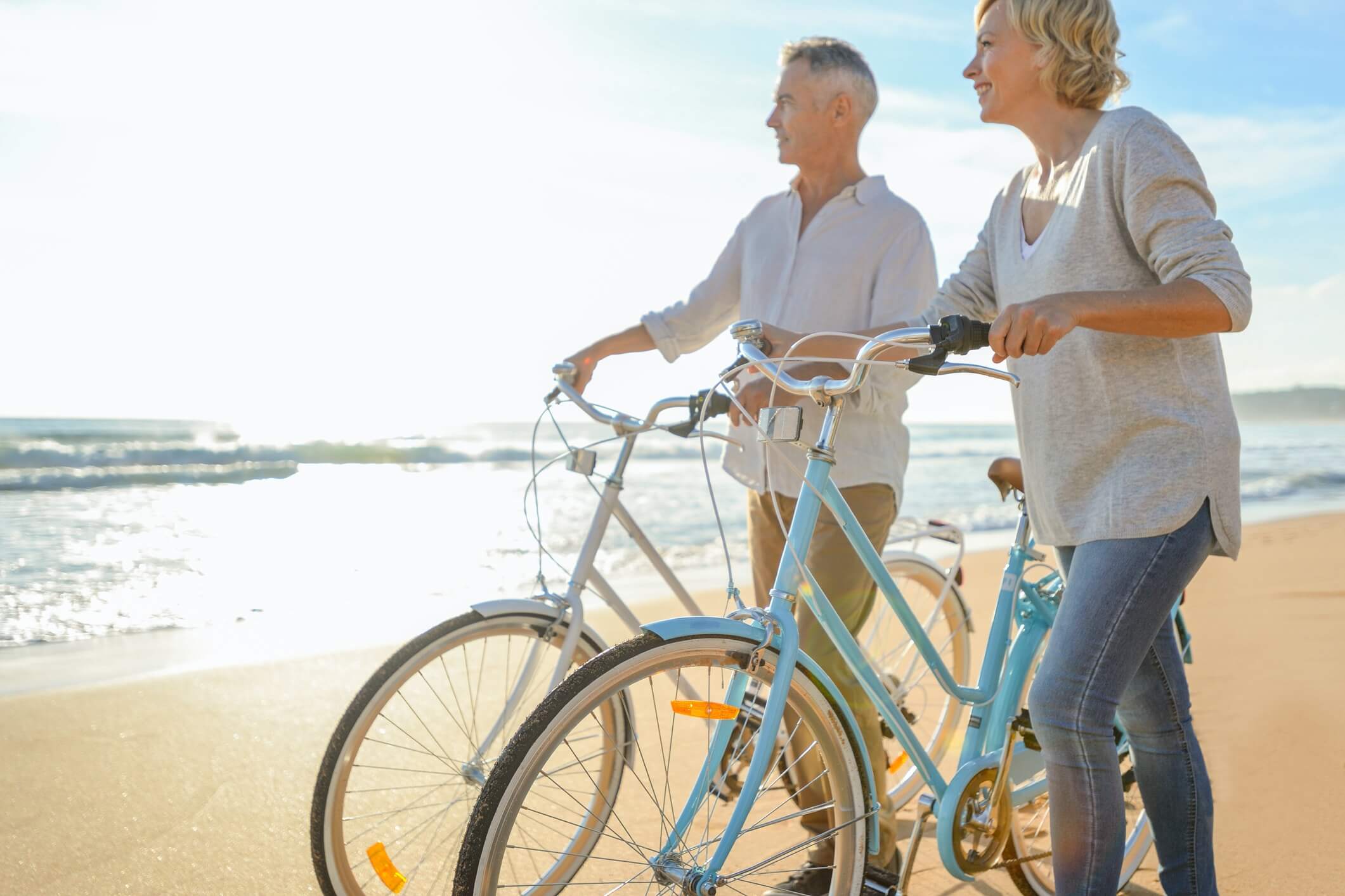Offers Over $1,130,000
ENQUIRE NOW3
2
2
153/7 Halcyon Drive, Pimpama 4209
Gold Coast, QLD
Offers Over $1,130,000
Site 153 - Established Kestral
Discover Halcyon Greens: Designed exclusively for over 50s, offering a serene country club lifestyle with modern comforts in a tranquil setting, perfect for active living.
Discover a haven of sophistication at Site 153, Halcyon Greens, where modern luxury meets serene natural surroundings. This exceptional residence is nestled within the prestigious and vibrant over-50s community offering a contemporary take on country club living.
Set on a generous 338 square meter corner site, this expansive 231 square meter home features an easy-flow layout with full walk-around access. The open-plan living areas are adorned with stylish Kardean hybrid flooring, bespoke cabinetry and an elegant wine rack. The L-shaped kitchen is a culinary dream, fitted with Westinghouse appliances, a Fisher & Paykel two-drawer dishwasher and a spacious walk-in pantry.
This home offers two beautifully appointed bedrooms and a versatile multi-purpose room/third bedroom. The main bedroom boasts a split-system air-condition, ensuite, while the second bedroom and living areas are equipped with split-system air conditioning for ultimate comfort. Plush carpeted bedrooms, electric blinds and sheer curtains provide a touch of luxury and privacy.
Additional features includes a 5kW solar system with 20 solar panels and a Tesla Powerwall battery for backup. Outdoor living is made seamless with a Stratco opening roof over the drying courtyard and two rear-patio electric privacy screens, ensuring comfort. The double garage offers extensive storage solutions, including custom-built sliding robe doors.
• Spacious 338m² corner site with full walk-around access
• 231m² home with two bedrooms plus a MPR
• Ensuite to main bedroom and main bathroom
• 5kW solar system with 20 panels and Tesla Powerwall battery
• Double garage with custom sliding storage doors
• Modern L-shaped kitchen with walk-in pantry and Westinghouse appliances
• Bespoke TV unit cabinetry and wine rack in living room
• Split system air conditioning to living, main bedroom, and second bedroom
• Stratco opening roof over courtyard and electric privacy screens on rear patio
• Stylish Kardean Hybrid flooring with electric blinds throughout the home
Every detail of Site 153, Halcyon Greens has been thoughtfully designed and crafted with premium finishes making it the epitome of refined, relaxed living.
Discover a haven of sophistication at Site 153, Halcyon Greens, where modern luxury meets serene natural surroundings. This exceptional residence is nestled within the prestigious and vibrant over-50s community offering a contemporary take on country club living.
Set on a generous 338 square meter corner site, this expansive 231 square meter home features an easy-flow layout with full walk-around access. The open-plan living areas are adorned with stylish Kardean hybrid flooring, bespoke cabinetry and an elegant wine rack. The L-shaped kitchen is a culinary dream, fitted with Westinghouse appliances, a Fisher & Paykel two-drawer dishwasher and a spacious walk-in pantry.
This home offers two beautifully appointed bedrooms and a versatile multi-purpose room/third bedroom. The main bedroom boasts a split-system air-condition, ensuite, while the second bedroom and living areas are equipped with split-system air conditioning for ultimate comfort. Plush carpeted bedrooms, electric blinds and sheer curtains provide a touch of luxury and privacy.
Additional features includes a 5kW solar system with 20 solar panels and a Tesla Powerwall battery for backup. Outdoor living is made seamless with a Stratco opening roof over the drying courtyard and two rear-patio electric privacy screens, ensuring comfort. The double garage offers extensive storage solutions, including custom-built sliding robe doors.
• Spacious 338m² corner site with full walk-around access
• 231m² home with two bedrooms plus a MPR
• Ensuite to main bedroom and main bathroom
• 5kW solar system with 20 panels and Tesla Powerwall battery
• Double garage with custom sliding storage doors
• Modern L-shaped kitchen with walk-in pantry and Westinghouse appliances
• Bespoke TV unit cabinetry and wine rack in living room
• Split system air conditioning to living, main bedroom, and second bedroom
• Stratco opening roof over courtyard and electric privacy screens on rear patio
• Stylish Kardean Hybrid flooring with electric blinds throughout the home
Every detail of Site 153, Halcyon Greens has been thoughtfully designed and crafted with premium finishes making it the epitome of refined, relaxed living.
Features
- Pets Allowed
- Retirement Village
- Air Conditioning
- Built-ins
Facilities
- Swimming Pool
- Tennis Courts
- Entertainment Area
Locations
- Close to Transport
- Close to Shops
- Close to Parklands
Other
- Courtyard
- Remote Garage
- Secure Parking
- Carpeted
Get in touch with a consultant to discuss Stockland Halcyon Communities today.
Please correct the following fields:
Thank you, your enquiry was sent successfully.
- New property alerts
- Save searches & properties
- Newsletter
- My property value
Join the new member centre

:max_bytes(204800)/https://img.seniorshousingonline.com.au/28e8eca64eef61b223578e0685f722f5186faa55)
:max_bytes(204800)/https://img.agentaccount.com/fddcc0cd3ffe287687dfde10e8d6d9c29f7746e5%3Fversion%3D1743559131)
:max_bytes(204800)/https://img.agentaccount.com/f9a8c6227017b4c097c57cfba51ab5632b37948e%3Fversion%3D1743559131)
:max_bytes(204800)/https://img.agentaccount.com/20eb25c623bbc8dcc6a500b9c83f4919243eb90f%3Fversion%3D1743559131)
:max_bytes(204800)/https://img.agentaccount.com/1f12720718555408ad719ec812f09fbd0ac07c79%3Fversion%3D1743559132)
:max_bytes(204800)/https://img.agentaccount.com/b90b83543480f9c7d51e7804dc3e08f9be2c01b5%3Fversion%3D1743559132)
:max_bytes(204800)/https://img.agentaccount.com/e1cc98e402cb2e30ff94e4064945334242733d8c%3Fversion%3D1743559132)
:max_bytes(204800)/https://img.agentaccount.com/53cf2b86afa1ab300cb9b75e8a5121159efc3bc4%3Fversion%3D1743559132)
:max_bytes(204800)/https://img.agentaccount.com/45d59510f2a70705ad5141279f2b365561217c50%3Fversion%3D1743559132)
:max_bytes(204800)/https://img.agentaccount.com/fbae3ba15fd8a8033a3836d259ea5aad776fc3b1%3Fversion%3D1743559132)
:max_bytes(204800)/https://img.agentaccount.com/d82acce55e524e1bbc4d129313569439844ee652%3Fversion%3D1743559132)
:max_bytes(204800)/https://img.agentaccount.com/54119e84335966b4c8b4e3bd2ff6dd459762b4ec%3Fversion%3D1743559132)
:max_bytes(204800)/https://img.agentaccount.com/a89e58eda8277def4774cbd2d57118af06410f03%3Fversion%3D1743559132)
:max_bytes(204800)/https://img.agentaccount.com/4f63207837c41786eed2ca4aa4b131d5f070f904%3Fversion%3D1743559132)
:max_bytes(204800)/https://img.agentaccount.com/7fa0666250254198576f40ceab7c32e24812ba38%3Fversion%3D1743559132)
:max_bytes(204800)/https://img.agentaccount.com/7e8a8ec524e503ca2e4b3c29eef15b3f5dd06ee5%3Fversion%3D1743559132)
:max_bytes(204800)/https://img.agentaccount.com/c451f795dcb0b6f8755bc0064d2666ed210349d3%3Fversion%3D1743559131)
