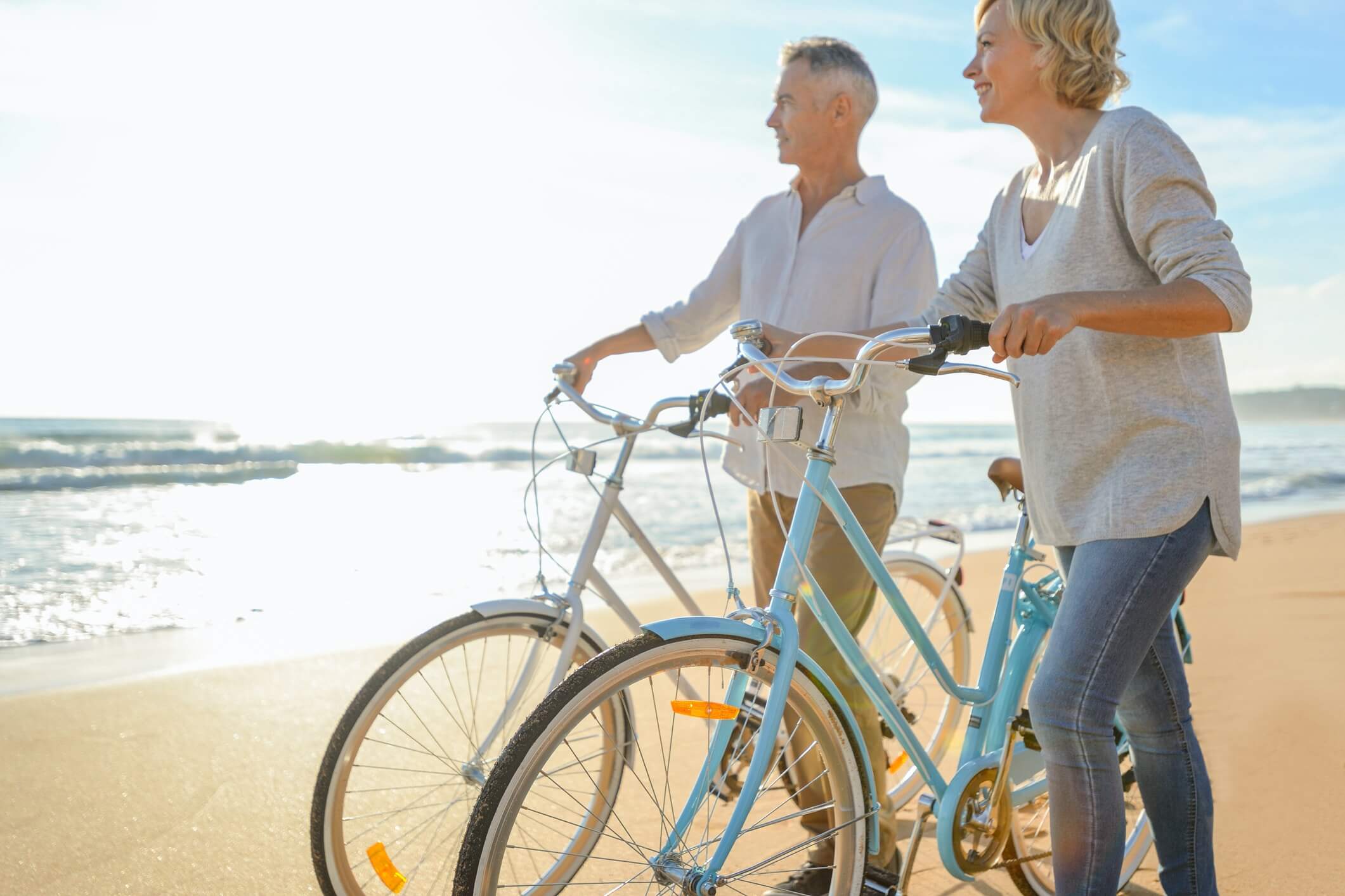$850,000
ENQUIRE NOW2
2
2
108/25 Banya Avenue, Nirimba 4551
Sunshine Coast, QLD
$850,000
Site 108 - Established Avoca
Situated in the exclusive & secure 'Halcyon Nirimba', this sensational home enjoys prime position in this leafy, secure community. Set amid the fabulous Aura Community with easy access to shopping, restaurants, beach and beyond, this property offers retirement living at its finest...
Perfectly located, this immaculate 2-bedroom home has been cleverly designed with the downsizer in mind. With comfort and practicality, the brief, this home effortlessly exudes luxury & resort lifestyle. Boasting an open plan design with generous living space that spills to a rear terrace, this exceptional property enjoys the privacy and versatility that good design affords. Tropical planting and low maintenance gardens promise future leafy views from the entertaining terrace and living zones of the home.
With seamless flow through the ample living spaces inside and out, this delightful home offers easy mobility and convenience at its core. Centrally located, the kitchen boasts loads of storage and state of the art stainless steel appliances. With monochromatic values, this predominantly white, stone topped kitchen features black accents and boasts a large centre island and sensational walk-in pantry. The kitchen also has direct access to a private side court, the perfect retreat also shared by the second bedroom.
Privately located at the rear of the home is the generous master suite and is complemented by a spacious walk-in robe and ensuite finished in luxury high-end finishes. The 2nd bedroom is positioned toward the front of the home and enjoys a private bathroom and separate powder room, offering the ultimate in privacy.
Conveniently located near shops, restaurants and medical facilities, this home is the perfect downsizer without compromising on space or storage.
• Lovely open plan layout, neutral tones throughout
• Vinyl plank flooring throughout
• Spacious master bedroom, with large walk-in robe and ensuite with double
vanities
• Bathrooms tiled to ceiling.
• Kitchen with stone benchtops and Bosch Appliances (Glass cooktop, fitted
microwave, electric oven, plumbed in facility for fridge, soft close drawers,
integrated Bosch dishwasher).
• Split system aircon in lounge and master bedrooms, fans throughout
• Laundry
• Abundance of storage throughout
• Double garage with epoxy resin flooring and storage cupboard
• 6.6 kw Solar system
• 3000L Outdoor water tank
Perfectly located, this immaculate 2-bedroom home has been cleverly designed with the downsizer in mind. With comfort and practicality, the brief, this home effortlessly exudes luxury & resort lifestyle. Boasting an open plan design with generous living space that spills to a rear terrace, this exceptional property enjoys the privacy and versatility that good design affords. Tropical planting and low maintenance gardens promise future leafy views from the entertaining terrace and living zones of the home.
With seamless flow through the ample living spaces inside and out, this delightful home offers easy mobility and convenience at its core. Centrally located, the kitchen boasts loads of storage and state of the art stainless steel appliances. With monochromatic values, this predominantly white, stone topped kitchen features black accents and boasts a large centre island and sensational walk-in pantry. The kitchen also has direct access to a private side court, the perfect retreat also shared by the second bedroom.
Privately located at the rear of the home is the generous master suite and is complemented by a spacious walk-in robe and ensuite finished in luxury high-end finishes. The 2nd bedroom is positioned toward the front of the home and enjoys a private bathroom and separate powder room, offering the ultimate in privacy.
Conveniently located near shops, restaurants and medical facilities, this home is the perfect downsizer without compromising on space or storage.
• Lovely open plan layout, neutral tones throughout
• Vinyl plank flooring throughout
• Spacious master bedroom, with large walk-in robe and ensuite with double
vanities
• Bathrooms tiled to ceiling.
• Kitchen with stone benchtops and Bosch Appliances (Glass cooktop, fitted
microwave, electric oven, plumbed in facility for fridge, soft close drawers,
integrated Bosch dishwasher).
• Split system aircon in lounge and master bedrooms, fans throughout
• Laundry
• Abundance of storage throughout
• Double garage with epoxy resin flooring and storage cupboard
• 6.6 kw Solar system
• 3000L Outdoor water tank
Features
- Retirement Village
- Air Conditioning
- Built-ins
- Dishwasher
Locations
- Close to Shops
- Close to Parklands
Other
- Courtyard
- Remote Garage
- Secure Parking
Get in touch with a consultant to discuss Stockland Halcyon Communities today.
Please correct the following fields:
Thank you, your enquiry was sent successfully.
- New property alerts
- Save searches & properties
- Newsletter
- My property value
Join the new member centre

:max_bytes(204800)/https://img.seniorshousingonline.com.au/28e8eca64eef61b223578e0685f722f5186faa55)
:max_bytes(204800)/https://img.agentaccount.com/144a61b7aa8f2d04ab07a723157f004557b730b9%3Fversion%3D1741755228)
:max_bytes(204800)/https://img.agentaccount.com/4a029a39e2b5cd7763d855a322d4481b19ceb0f2%3Fversion%3D1741755228)
:max_bytes(204800)/https://img.agentaccount.com/d4a3ecdafa97b9c9b594b5fb0f4f56ea9287c1e4%3Fversion%3D1741755228)
:max_bytes(204800)/https://img.agentaccount.com/6dd868124c090a2001c95a977be1fc1be122d987%3Fversion%3D1741755228)
:max_bytes(204800)/https://img.agentaccount.com/a82e9e67997fa8bf76ee9f3c2d42f6c0b4e72b02%3Fversion%3D1741755228)
:max_bytes(204800)/https://img.agentaccount.com/5c388017fc4ab95899314b94b07e6baa2efc329a%3Fversion%3D1741755228)
:max_bytes(204800)/https://img.agentaccount.com/bf5b52c2d6655d90e757b895285b388fe669f0b2%3Fversion%3D1741755228)
:max_bytes(204800)/https://img.agentaccount.com/c8624b600211cc15e8fc3ffa5c5fe1f578a9f10b%3Fversion%3D1741755228)
:max_bytes(204800)/https://img.agentaccount.com/c1caa3167a783604d1be84444d189d32afeeed3f%3Fversion%3D1741755228)
:max_bytes(204800)/https://img.agentaccount.com/e848c533c0cef23f1d179b7158ee1483fe1387a5%3Fversion%3D1741755228)
:max_bytes(204800)/https://img.agentaccount.com/32f2906cf45c46850e14d327bc36c6e48ccbe3e3%3Fversion%3D1741755228)
:max_bytes(204800)/https://img.agentaccount.com/02b48e3b69b4f2d1e4533f6bad35c40e8ceff73b%3Fversion%3D1741755228)
:max_bytes(204800)/https://img.agentaccount.com/f926358cb6519f9c18a8309516725d98ac02e418%3Fversion%3D1741755228)
:max_bytes(204800)/https://img.agentaccount.com/e9f63cec47f2961ef9d63f0424d6ce49ff861fc0%3Fversion%3D1741755228)
:max_bytes(204800)/https://img.agentaccount.com/4a7ef5a530ff1612ba46932a8dced8e3449d2fe0%3Fversion%3D1741755228)
:max_bytes(204800)/https://img.agentaccount.com/a840f04d98bf67770dd4843c69a95ab48481d3eb%3Fversion%3D1741755228)
:max_bytes(204800)/https://img.agentaccount.com/1039144517b75802741c1f2339437821a33e631f%3Fversion%3D1741755228)
:max_bytes(204800)/https://img.agentaccount.com/68e571830b6e88bd9f631a13d2161c792cb77789%3Fversion%3D1741755228)
:max_bytes(204800)/https://img.agentaccount.com/0bf1d1fcf5f054d3d8298f4ea0a642bdd599af28%3Fversion%3D1741755228)
:max_bytes(204800)/https://img.agentaccount.com/21ae69e119037cef6d6fb336b477fad798dfc470%3Fversion%3D1741755228)
:max_bytes(204800)/https://img.agentaccount.com/24ec3424d72261e1a323e40a9c7eb3595a0d3f1a%3Fversion%3D1741755228)
:max_bytes(204800)/https://img.agentaccount.com/60c24461ddcf106e23791c2a4c3512487111434e%3Fversion%3D1741755228)
:max_bytes(204800)/https://img.agentaccount.com/b3582d4f8e4c35991a5533f56b39d37fb7dabcae%3Fversion%3D1741755227)
