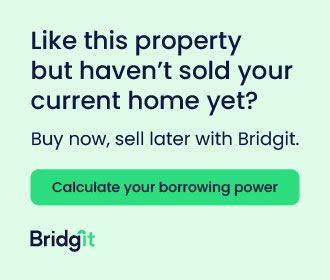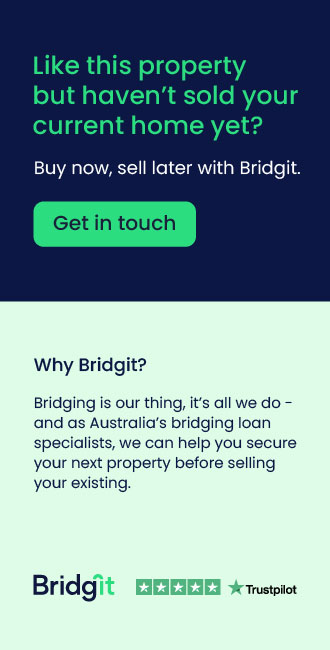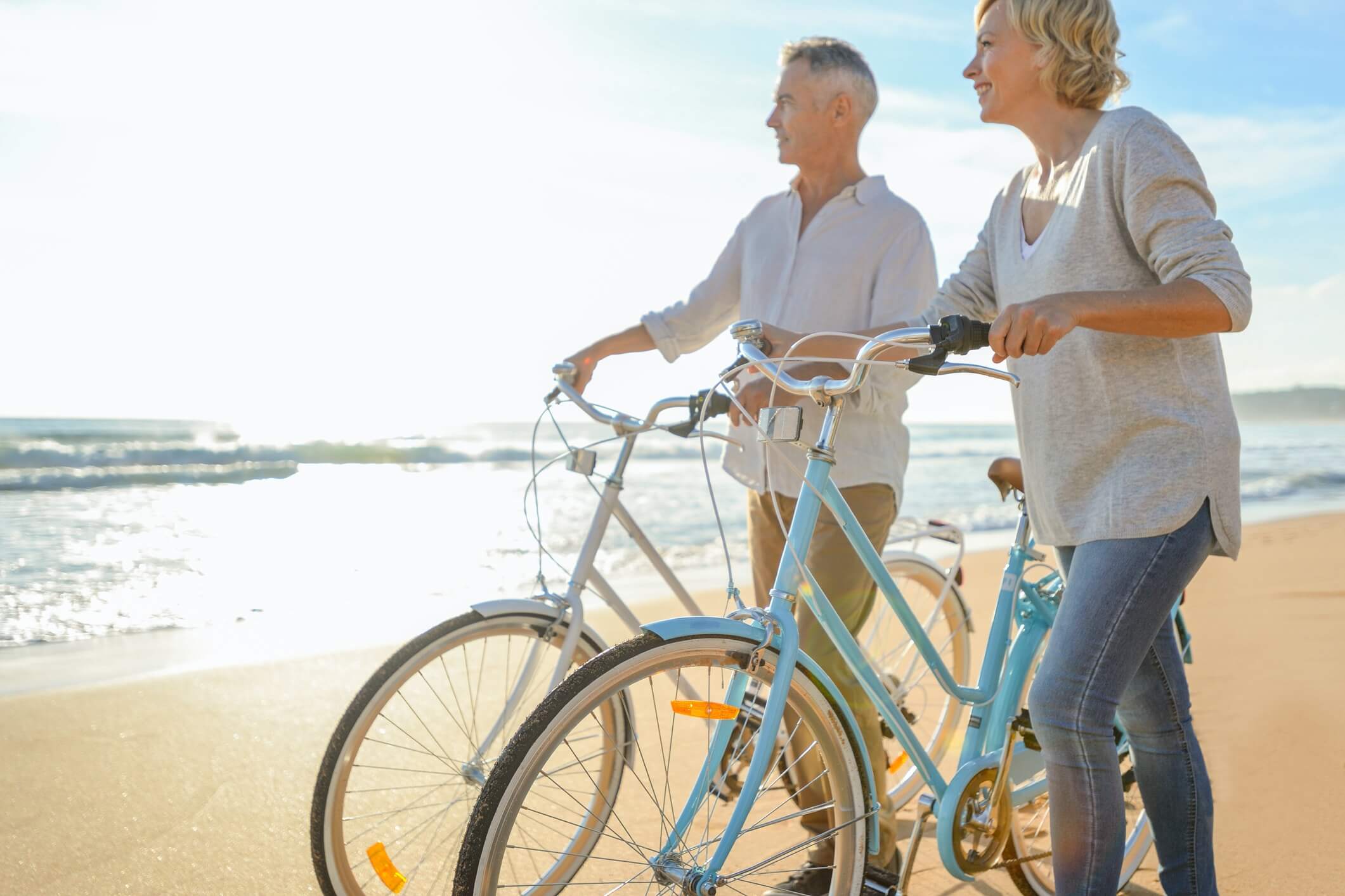Offers Over $760,000
ENQUIRE NOW2
2
1
11/8 Halcyon Way, Logan Reserve 4133
Logan & Beaudesert, QLD
Offers Over $760,000
Site 11 - Established Rosevale
Embrace the Freedom of Halcyon Rise
Site 11 at Halcyon Rise offers an inviting blend of contemporary living and timeless charm within a community designed for comfort and connection. This thoughtfully crafted home is set on a 264sqm site and delivers 186sqm of cleverly designed living space. Halcyon Rise itself is celebrated for its expansive riverfront parklands, open spaces and exclusive leisure and wellness facilities.
The home is a testament to functionality and style, featuring two generously sized bedrooms, including a master suite with a walk-in robe and ensuite, and a versatile study at the front of the property. The main bathroom is well-appointed, while the kitchen impresses with its expansive stone benchtop, quality appliances, and abundant storage. Bright and welcoming, the interior is adorned with hybrid timber vinyl flooring, LED lighting, and large windows that flood the space with natural light.
Outdoors, low-maintenance gardens frame the property, complemented by a charming front porch and a spacious rear patio, ideal for entertaining or relaxation. Additional features include a separate laundry with courtyard access, ducted air conditioning, ceiling fans throughout, and solar panels for energy efficiency. With a 1.5-car garage and a thoughtful layout, this home offers both convenience and practicality.
• Spacious 186sqm home on a 264sqm site
• Master bedroom with fully tiled ensuite and large walk-in robe
• Second bedroom with built-in wardrobe
• Versatile Multi-Purpose room/study
• Large well-appointed kitchen with stone benchtop, quality appliances and built in garbage bins
• Open-plan living/dining with hybrid timber vinyl flooring throughout
• In floor double power points in lounge for electric recliner chairs
• Separate laundry with courtyard access and ample storage
• 5kw energy efficient solar panels and zoned ducted air conditioning
• Ceiling fans, LED lighting and block out blinds throughout
• Insulated garage door
• Low maintenance gardens, front porch and large tiled rear patio
Halcyon Rise invites you to enjoy a lifestyle that's as active or relaxed as you choose, with its unique blend of countryside serenity and urban convenience. Site 11 is more than a home-it's an opportunity to embrace the freedom and community spirit that defines this remarkable destination.
Site 11 at Halcyon Rise offers an inviting blend of contemporary living and timeless charm within a community designed for comfort and connection. This thoughtfully crafted home is set on a 264sqm site and delivers 186sqm of cleverly designed living space. Halcyon Rise itself is celebrated for its expansive riverfront parklands, open spaces and exclusive leisure and wellness facilities.
The home is a testament to functionality and style, featuring two generously sized bedrooms, including a master suite with a walk-in robe and ensuite, and a versatile study at the front of the property. The main bathroom is well-appointed, while the kitchen impresses with its expansive stone benchtop, quality appliances, and abundant storage. Bright and welcoming, the interior is adorned with hybrid timber vinyl flooring, LED lighting, and large windows that flood the space with natural light.
Outdoors, low-maintenance gardens frame the property, complemented by a charming front porch and a spacious rear patio, ideal for entertaining or relaxation. Additional features include a separate laundry with courtyard access, ducted air conditioning, ceiling fans throughout, and solar panels for energy efficiency. With a 1.5-car garage and a thoughtful layout, this home offers both convenience and practicality.
• Spacious 186sqm home on a 264sqm site
• Master bedroom with fully tiled ensuite and large walk-in robe
• Second bedroom with built-in wardrobe
• Versatile Multi-Purpose room/study
• Large well-appointed kitchen with stone benchtop, quality appliances and built in garbage bins
• Open-plan living/dining with hybrid timber vinyl flooring throughout
• In floor double power points in lounge for electric recliner chairs
• Separate laundry with courtyard access and ample storage
• 5kw energy efficient solar panels and zoned ducted air conditioning
• Ceiling fans, LED lighting and block out blinds throughout
• Insulated garage door
• Low maintenance gardens, front porch and large tiled rear patio
Halcyon Rise invites you to enjoy a lifestyle that's as active or relaxed as you choose, with its unique blend of countryside serenity and urban convenience. Site 11 is more than a home-it's an opportunity to embrace the freedom and community spirit that defines this remarkable destination.
Features
- Pets Allowed
- Retirement Village
- Air Conditioning
- Built-ins
Facilities
- Swimming Pool
- Tennis Courts
- Entertainment Area
Locations
- Close to Shops
- Close to Parklands
- Quiet Location
Other
- Courtyard
- Remote Garage
- Ducted Cooling
- Ducted Heating
Get in touch with a consultant to discuss Stockland Halcyon Communities today.
Please correct the following fields:
Thank you, your enquiry was sent successfully.
- New property alerts
- Save searches & properties
- Newsletter
- My property value
Join the new member centre

:max_bytes(204800)/https://img.seniorshousingonline.com.au/28e8eca64eef61b223578e0685f722f5186faa55)
:max_bytes(204800)/https://img.agentaccount.com/46952f4af3c56dff6bd267d4524217b14330af01%3Fversion%3D1745325303)
:max_bytes(204800)/https://img.agentaccount.com/a5bde9406ad3f7ecd467f28391ccbc86568cd680%3Fversion%3D1745325303)
:max_bytes(204800)/https://img.agentaccount.com/a4f99d5c7767e0b512f3c26c86adb7dae2ea07b6%3Fversion%3D1745325303)
:max_bytes(204800)/https://img.agentaccount.com/cc24301a39aec546d37e10df66d818876b94273c%3Fversion%3D1745325303)
:max_bytes(204800)/https://img.agentaccount.com/f85eb73f82415c7cb4374fbc3d4cc22bf75ca2dd%3Fversion%3D1745325303)
:max_bytes(204800)/https://img.agentaccount.com/ed3e952968d92f5ac7c83ee75ab95e2ceb8e29d7%3Fversion%3D1745325303)
:max_bytes(204800)/https://img.agentaccount.com/bcdc7d2b2c51b01db48b978729839133e5a077ce%3Fversion%3D1745325303)
:max_bytes(204800)/https://img.agentaccount.com/8bff60a073ee28a61670acddc4bba50151cef4cf%3Fversion%3D1745325303)
:max_bytes(204800)/https://img.agentaccount.com/417a5bf5167c6f0c4f869b71c6559dc3d4e42ab4%3Fversion%3D1745325303)
:max_bytes(204800)/https://img.agentaccount.com/3e7fcee4fadb1085d10d6604d07d269776456ad6%3Fversion%3D1745325303)
:max_bytes(204800)/https://img.agentaccount.com/ce72725a860bba4b5c08f2720eca942d5efd3290%3Fversion%3D1745325303)
:max_bytes(204800)/https://img.agentaccount.com/7ea0f6d352809694e3b0887579c83f89d99256f4%3Fversion%3D1745325303)
:max_bytes(204800)/https://img.agentaccount.com/24dd0b5800740f3ddedd6481e3bc1db542e43988%3Fversion%3D1745325303)
:max_bytes(204800)/https://img.seniorshousingonline.com.au/8143fb9b16ab2e4e8c38be24c589e52f9b3b11cf)
:max_bytes(204800)/https://img.seniorshousingonline.com.au/c27860221f82d463601f047aa16217097a04b22d)
:max_bytes(204800)/https://img.seniorshousingonline.com.au/985d8c6d84c9d91668fd81ab9629a0b9da8c8712)


