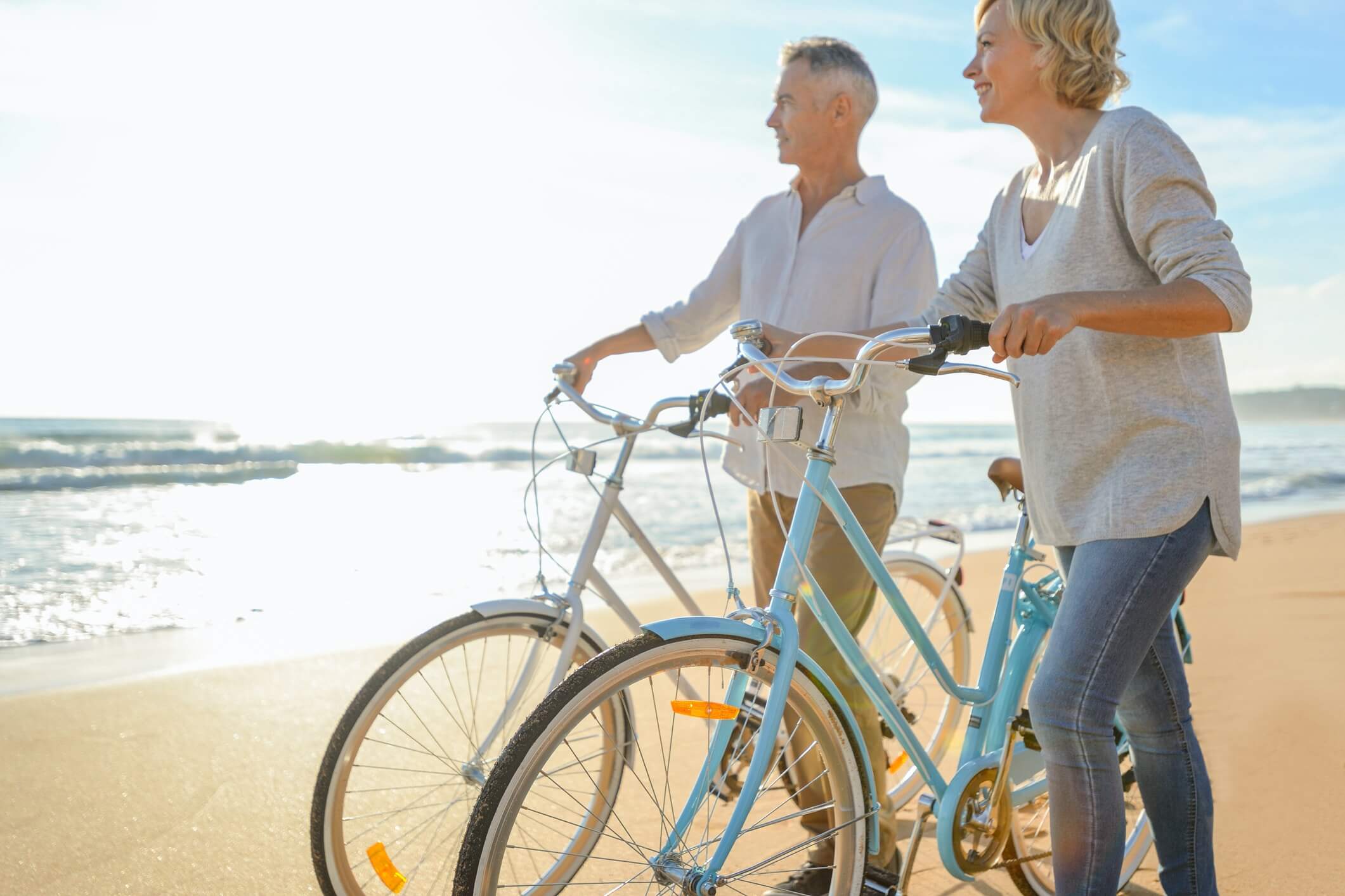Offers Over $1,150,000
ENQUIRE NOW2
2
2
127/1 Halcyon Way, Hope Island 4212
Gold Coast, QLD
Offers Over $1,150,000
Site 127 - Established Special
Elegant Living for Active Lifestyles at Halcyon Waters
Site 127 at Halcyon Waters offers the perfect blend of comfort, style and low-maintenance living within one of Hope Island's most desirable communities.
This beautifully designed home sits on a generous 348m² site with a thoughtfully laid-out 220m² floorplan, featuring pleasant, easy-care gardens. The secure entry welcomes you with a screened front door, while additional security screens on bedroom windows and patio sliding doors provide peace of mind. Inside, the spacious open-plan living and dining areas are bathed in natural light, with Sheer Elegance blinds adding a touch of sophistication. The seamless flow between indoor and outdoor spaces is enhanced by double sliding doors that lead to a large, private rear patio, perfect for entertaining. A second patio, accessed from the dining area, offers another quiet retreat, both complete with privacy screens for added comfort.
The well-appointed kitchen is a chef's delight, featuring stone benchtops, a pantry, and an abundance of storage with drawers and cupboards. Quality Miele appliances, including a gas cooktop, oven, convection microwave, dishwasher and plumbed refrigerator space. The separate laundry room adds convenience with its linen closet and direct access to the courtyard.
The master suite, positioned at the rear of the home, provides a private sanctuary with a walk-in robe, carpet, curtains and a spacious ensuite featuring a double vanity and large walk-in shower. The second bedroom is well-sized, fitted with curtains, and built-in robes, while the multi-purpose room at the front of the home, complete with Sheer Elegance blinds, offers the flexibility as an office or additional living area.
Boasting a double garage with an insulated door, extensive storage, a workbench and shelving, plus convenient access to the drying courtyard via a patio sliding door. Energy efficiency and year-round comfort are ensured with 24 solar panels, ducted air conditioning, ceiling fans and LED lighting throughout.
• low-maintenance gardens
• Open-plan living and dining
• Large rear patio & additional dining patio with privacy screens
• Stone benchtops & Miele appliances
• 2 Bed plus MPR/Study
• Double garage with insulated door, storage and workbench
• 24 solar panels, ducted air-conditioning & ceiling fans
Offering modern comforts, low-maintenance living, and a vibrant lifestyle, this home is ready for you to move in and enjoy.
Site 127 at Halcyon Waters offers the perfect blend of comfort, style and low-maintenance living within one of Hope Island's most desirable communities.
This beautifully designed home sits on a generous 348m² site with a thoughtfully laid-out 220m² floorplan, featuring pleasant, easy-care gardens. The secure entry welcomes you with a screened front door, while additional security screens on bedroom windows and patio sliding doors provide peace of mind. Inside, the spacious open-plan living and dining areas are bathed in natural light, with Sheer Elegance blinds adding a touch of sophistication. The seamless flow between indoor and outdoor spaces is enhanced by double sliding doors that lead to a large, private rear patio, perfect for entertaining. A second patio, accessed from the dining area, offers another quiet retreat, both complete with privacy screens for added comfort.
The well-appointed kitchen is a chef's delight, featuring stone benchtops, a pantry, and an abundance of storage with drawers and cupboards. Quality Miele appliances, including a gas cooktop, oven, convection microwave, dishwasher and plumbed refrigerator space. The separate laundry room adds convenience with its linen closet and direct access to the courtyard.
The master suite, positioned at the rear of the home, provides a private sanctuary with a walk-in robe, carpet, curtains and a spacious ensuite featuring a double vanity and large walk-in shower. The second bedroom is well-sized, fitted with curtains, and built-in robes, while the multi-purpose room at the front of the home, complete with Sheer Elegance blinds, offers the flexibility as an office or additional living area.
Boasting a double garage with an insulated door, extensive storage, a workbench and shelving, plus convenient access to the drying courtyard via a patio sliding door. Energy efficiency and year-round comfort are ensured with 24 solar panels, ducted air conditioning, ceiling fans and LED lighting throughout.
• low-maintenance gardens
• Open-plan living and dining
• Large rear patio & additional dining patio with privacy screens
• Stone benchtops & Miele appliances
• 2 Bed plus MPR/Study
• Double garage with insulated door, storage and workbench
• 24 solar panels, ducted air-conditioning & ceiling fans
Offering modern comforts, low-maintenance living, and a vibrant lifestyle, this home is ready for you to move in and enjoy.
Features
- Pets Allowed
- Retirement Village
- Air Conditioning
- Built-ins
Facilities
- Swimming Pool
- Tennis Courts
- Entertainment Area
Locations
- Close to Transport
- Close to Shops
- Close to Parklands
Other
- Courtyard
- Remote Garage
- Ducted Cooling
- Ducted Heating
Get in touch with a consultant to discuss Stockland Halcyon Communities today.
Please correct the following fields:
Thank you, your enquiry was sent successfully.
- New property alerts
- Save searches & properties
- Newsletter
- My property value
Join the new member centre

:max_bytes(204800)/https://img.seniorshousingonline.com.au/28e8eca64eef61b223578e0685f722f5186faa55)
:max_bytes(204800)/https://img.agentaccount.com/f2ffd4281552046e61059016dfe7ea33f8f721ab%3Fversion%3D1743409856)
:max_bytes(204800)/https://img.agentaccount.com/cba8eac28ee050109a966ad2ae39673c70e48382%3Fversion%3D1743409856)
:max_bytes(204800)/https://img.agentaccount.com/3e70c6d4d23996407db26a646832c7ce706712f1%3Fversion%3D1743409856)
:max_bytes(204800)/https://img.agentaccount.com/4126dd8b409d5c227706c1f86a5d23bbb23ca9a6%3Fversion%3D1743409856)
:max_bytes(204800)/https://img.agentaccount.com/5943a87091b577aaf11984247513df179945022b%3Fversion%3D1743409856)
:max_bytes(204800)/https://img.agentaccount.com/3cb282d8f33717a8082296e9ab4901d5d7dfbde9%3Fversion%3D1743409856)
:max_bytes(204800)/https://img.agentaccount.com/34ee1a3b95a4abeb0a9e55cdf8913bab784070da%3Fversion%3D1743409856)
:max_bytes(204800)/https://img.agentaccount.com/66c880334cb3663305391483dff80bcf409b4e69%3Fversion%3D1743409856)
:max_bytes(204800)/https://img.agentaccount.com/351e6bada94ff8f98ea27296fcb9ca0fbfd86c53%3Fversion%3D1743409856)
:max_bytes(204800)/https://img.agentaccount.com/2a27ecbed3be7ed3b8103f5978f308c665dcb8d3%3Fversion%3D1743409856)
:max_bytes(204800)/https://img.agentaccount.com/2c9e3a4260c8d5b8859768e01498f731c0a51d1d%3Fversion%3D1743409856)
:max_bytes(204800)/https://img.agentaccount.com/9fb2e5399ca8ed786ccf744b3d5d06a93aeacc19%3Fversion%3D1743409856)
:max_bytes(204800)/https://img.agentaccount.com/c08a6146d69071160ef6acff6de22c5fac442aa6%3Fversion%3D1743409856)
:max_bytes(204800)/https://img.agentaccount.com/a0773e401e506f97e08ff8ffccc39f55c284cf5e%3Fversion%3D1743409856)
:max_bytes(204800)/https://img.agentaccount.com/34d6e842c79c2b7fadd90af7780ffaf77f3ca659)
:max_bytes(204800)/https://img.agentaccount.com/f9a44bc6fce95dd1f7d4ea8078515a2e5f6b6f56)
:max_bytes(204800)/https://img.agentaccount.com/742d83a09465a977fbb95a5ecebdc91a1af14fd3)
