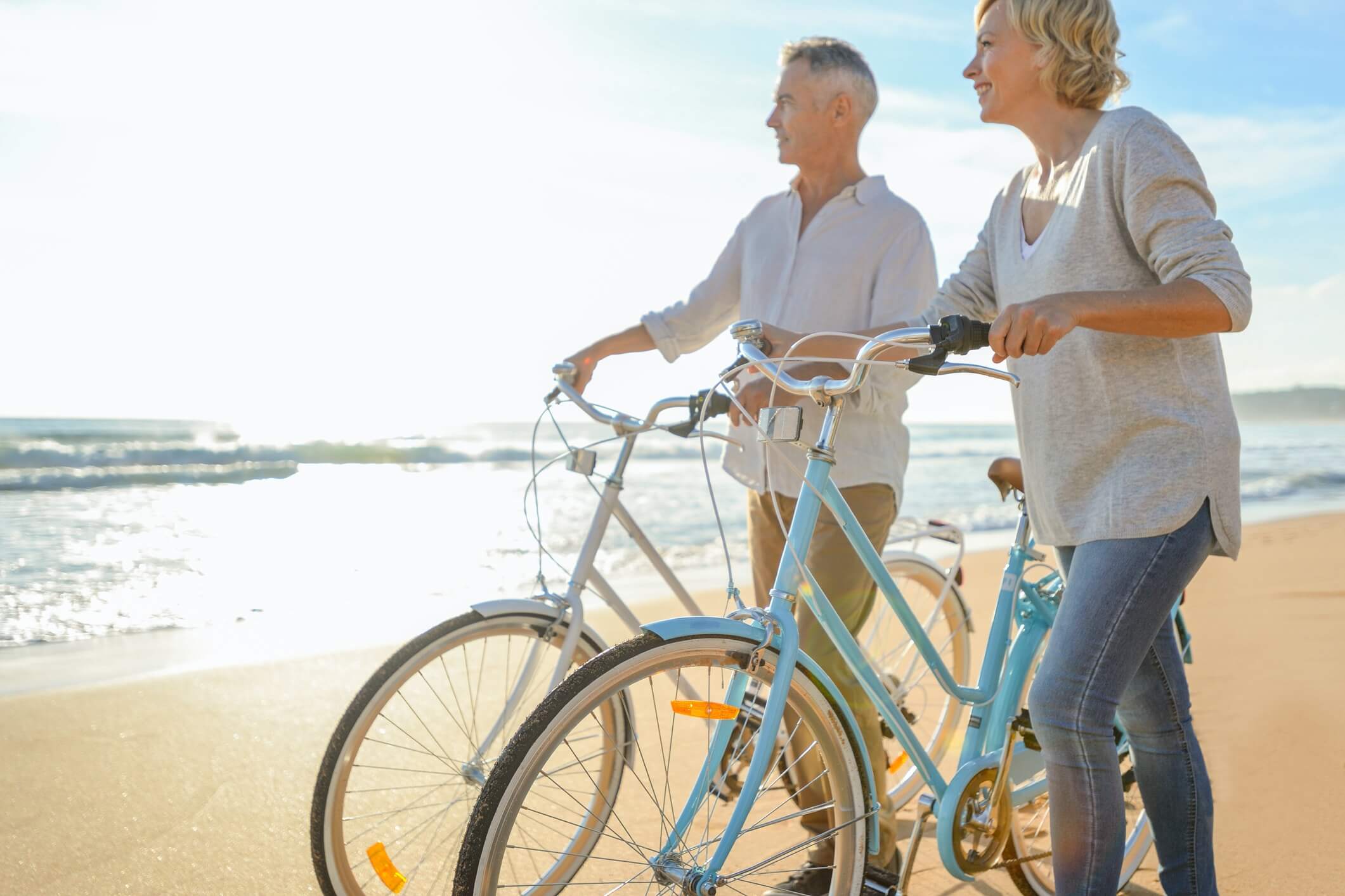Offers Over $1,060,000
ENQUIRE NOW2
2
2
100/7 Halcyon Drive, Pimpama 4209
Gold Coast, QLD
Offers Over $1,060,000
Low-Maintenance Living with High-End Finishes
Welcome to Site 100 at Halcyon Greens, where modern country club living meets effortless style and comfort. This meticulously designed home offers a harmonious blend of practicality, luxury, and low-maintenance living - exclusively for over 50s.
The open-plan design seamlessly connects the living, dining, and kitchen spaces, with thoughtfully placed feature windows framing garden views and . The kitchen boasts an AEG pyrolytic wall oven, induction cooktop, externally ducted silent rangehood, microwave, and dishwasher. A full walk-around island bench, double-door pantry, and additional rear cabinetry ensure storage is never in short supply. A striking feature window adds a contemporary touch to this well-appointed culinary space.
The master suite is a private retreat, offering a spacious walk-in robe and a beautifully finished ensuite with floor-to-ceiling tiling and an expansive walk-in shower. The second bedroom has easy access to the main bathroom. A versatile multi-purpose room, complete with built-in cabinetry.
With an extended rear patio perfect for entertaining. Complete with a marine-grade ceiling fan, insulated and powered garden shed, and established and low-maintenance gardens.
Practical features abound, including a double garage with rear storage a well-equipped laundry with direct drying court access, and energy-efficient inclusions like a 5kWZeversolar inverter with Wi-Fi monitoring, 16 solar panels, and a solar hot water system. Freshly repainted inside in September 2024, the home is move-in ready and finished with stylish plantation shutters, LED downlights and fully ducted air conditioning for year-round comfort.
• Spacious open-plan design with 3.9m raked ceilings
• Gourmet kitchen featuring AEG pyrolytic oven and induction cooktop
• Master suite retreat with large walk-in robe
• Second bedroom with easy bathroom access
• Multi-purpose room with built-in cabinetry
• Expansive rear patio with extended decking and marine-grade ceiling fan
• Energy-efficient features including 5kW solar system, 16 panels, and solar hot water
• Double garage with rear storage and insulated door
• Freshly repainted interior (September 2024)
• Low-maintenance gardens with powered, insulated garden shed
The open-plan design seamlessly connects the living, dining, and kitchen spaces, with thoughtfully placed feature windows framing garden views and . The kitchen boasts an AEG pyrolytic wall oven, induction cooktop, externally ducted silent rangehood, microwave, and dishwasher. A full walk-around island bench, double-door pantry, and additional rear cabinetry ensure storage is never in short supply. A striking feature window adds a contemporary touch to this well-appointed culinary space.
The master suite is a private retreat, offering a spacious walk-in robe and a beautifully finished ensuite with floor-to-ceiling tiling and an expansive walk-in shower. The second bedroom has easy access to the main bathroom. A versatile multi-purpose room, complete with built-in cabinetry.
With an extended rear patio perfect for entertaining. Complete with a marine-grade ceiling fan, insulated and powered garden shed, and established and low-maintenance gardens.
Practical features abound, including a double garage with rear storage a well-equipped laundry with direct drying court access, and energy-efficient inclusions like a 5kWZeversolar inverter with Wi-Fi monitoring, 16 solar panels, and a solar hot water system. Freshly repainted inside in September 2024, the home is move-in ready and finished with stylish plantation shutters, LED downlights and fully ducted air conditioning for year-round comfort.
• Spacious open-plan design with 3.9m raked ceilings
• Gourmet kitchen featuring AEG pyrolytic oven and induction cooktop
• Master suite retreat with large walk-in robe
• Second bedroom with easy bathroom access
• Multi-purpose room with built-in cabinetry
• Expansive rear patio with extended decking and marine-grade ceiling fan
• Energy-efficient features including 5kW solar system, 16 panels, and solar hot water
• Double garage with rear storage and insulated door
• Freshly repainted interior (September 2024)
• Low-maintenance gardens with powered, insulated garden shed
Features
- Pets Allowed
- Retirement Village
- Air Conditioning
- Built-ins
Facilities
- Swimming Pool
- Tennis Courts
- Entertainment Area
Locations
- Close to Transport
- Close to Shops
- Close to Parklands
Other
- Remote Garage
- Secure Parking
- Garden Shed
- Ducted Cooling
Get in touch with a consultant to discuss Stockland Halcyon Communities today.
Please correct the following fields:
Thank you, your enquiry was sent successfully.
- New property alerts
- Save searches & properties
- Newsletter
- My property value
Join the new member centre

:max_bytes(204800)/https://img.seniorshousingonline.com.au/28e8eca64eef61b223578e0685f722f5186faa55)
:max_bytes(204800)/https://img.agentaccount.com/24c2bfc597d032306940e29c7a7c261f37b71700%3Fversion%3D1745104203)
:max_bytes(204800)/https://img.agentaccount.com/42ae8fb21e8f421f6143d3f1570d6f07e846e78d%3Fversion%3D1745104203)
:max_bytes(204800)/https://img.agentaccount.com/3f19f0262e065535d3281dc5b3044f799966bc61%3Fversion%3D1745104203)
:max_bytes(204800)/https://img.agentaccount.com/975bf09bdf1b3e724e31083da917eacc9b50ffcf%3Fversion%3D1745104203)
:max_bytes(204800)/https://img.agentaccount.com/c1a9528d8c08789255e0f92470c3c56c76d7d017%3Fversion%3D1745104203)
:max_bytes(204800)/https://img.agentaccount.com/920e0db3646fed4a519fc45be659bd53c4bc6552%3Fversion%3D1745104203)
:max_bytes(204800)/https://img.agentaccount.com/c85e80bad6dcc205d3ce807f3760738cfa4d960a%3Fversion%3D1745104203)
:max_bytes(204800)/https://img.agentaccount.com/6c565b6d45451bd872e3561e5616e64a158b8083%3Fversion%3D1745104203)
:max_bytes(204800)/https://img.agentaccount.com/e4631af43e677bf030f078ee719c4b5b738a653e%3Fversion%3D1745104203)
:max_bytes(204800)/https://img.agentaccount.com/b14662c008c80dbb5d0dfbe4a13d028db8f5806a%3Fversion%3D1745104203)
:max_bytes(204800)/https://img.agentaccount.com/54f2de846fa06b1d3b8829028cf17f99953ad447%3Fversion%3D1745104203)
:max_bytes(204800)/https://img.agentaccount.com/ed514943b7a22deb6e716947688d63451bcb3860%3Fversion%3D1745104203)
:max_bytes(204800)/https://img.agentaccount.com/c1f0217e877ac8179300da6023060b3e07baa8ae%3Fversion%3D1745104203)
:max_bytes(204800)/https://img.agentaccount.com/63c0112eaa2af34abc0c9dcf4eeaa6a6a2e850f6%3Fversion%3D1745104203)
:max_bytes(204800)/https://img.agentaccount.com/a3c89eaabb3bf8e87b21db4c05ce08f2f2b3d278%3Fversion%3D1745104203)
:max_bytes(204800)/https://img.agentaccount.com/161a0788c31cff4f3546c62ed140a6c713878cc2%3Fversion%3D1745104203)
:max_bytes(204800)/https://img.agentaccount.com/36a94086f76a2ca918d456a816c58527bea8ae5c%3Fversion%3D1745104203)
:max_bytes(204800)/https://img.agentaccount.com/ef22c305b92fa34952f7e8a23051013496d8c624%3Fversion%3D1745104203)
:max_bytes(204800)/https://img.agentaccount.com/de7c8ccd24acca772234a66df6d59ee105bed00b%3Fversion%3D1745104203)
:max_bytes(204800)/https://img.agentaccount.com/bd6e914c448e40b9f2b19c0fb1fda9d3c0d97152%3Fversion%3D1745104203)
:max_bytes(204800)/https://img.seniorshousingonline.com.au/828d3443ffc00f16162c7e6789893c1761aba9c9)
:max_bytes(204800)/https://img.seniorshousingonline.com.au/90f85186b8ff11f794c494127dac4ddc1151ac80)
:max_bytes(204800)/https://img.seniorshousingonline.com.au/6ca70b1c63154215a1abd503740c7da7f13eaa36)


