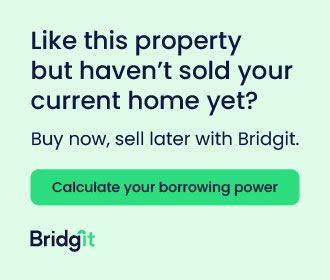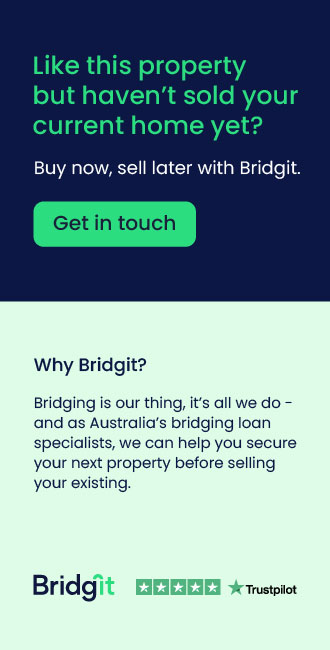$925,000
ENQUIRE NOW2
2
2
96/1/37 Caulfield Drive, Burpengary East 4505
Moreton Bay North, QLD
$925,000
Stunning Move-In Ready Home with Luxurious Upgrades – Exceptional Value!
Welcome to this brand-new, move-in ready home offering the perfect blend of luxury, space, and convenience. Set on a generous 385m² lot in a prime location, this property is designed with modern living in mind, featuring high-end finishes and thoughtful upgrades throughout.
Key Features:
• Gourmet Kitchen: Equipped with top-of-the-line appliances, sleek cabinetry, and a spacious butler's pantry, ideal for both cooking and entertaining.
• Luxurious Master Suite: Enjoy an expansive retreat with upgraded his-and-her vanities, a large walk-in robe, and plenty of room for a king-sized bed.
• Open-Plan Living: A bright and airy layout with seamless flow between the living, dining, and kitchen areas-perfect for relaxed family living and entertaining.
• Indoor-Outdoor Connection: Large glass sliders open to a spacious, private patio, offering the ideal space for alfresco dining, entertaining, or simply unwinding.
• Plentiful Storage: Featuring a double garage with ample storage space, plus a well-appointed laundry for added convenience.
And the best part? This home is move-in ready-you can start enjoying your new lifestyle today!
Located in a superior location, this property offers the perfect balance of luxury, space, and convenience, all at an incredible price.
Don't miss out-contact us now for more details or to book your private tour.
Price correct as at April 2025. Subject to change. Price is based on the standard plans and specifications and standard inclusions under the home purchase agreement. Price does not include additional costs that may be incurred under the home purchase agreement. Applies to selected home only. Subject to availability. Display homes images.
Key Features:
• Gourmet Kitchen: Equipped with top-of-the-line appliances, sleek cabinetry, and a spacious butler's pantry, ideal for both cooking and entertaining.
• Luxurious Master Suite: Enjoy an expansive retreat with upgraded his-and-her vanities, a large walk-in robe, and plenty of room for a king-sized bed.
• Open-Plan Living: A bright and airy layout with seamless flow between the living, dining, and kitchen areas-perfect for relaxed family living and entertaining.
• Indoor-Outdoor Connection: Large glass sliders open to a spacious, private patio, offering the ideal space for alfresco dining, entertaining, or simply unwinding.
• Plentiful Storage: Featuring a double garage with ample storage space, plus a well-appointed laundry for added convenience.
And the best part? This home is move-in ready-you can start enjoying your new lifestyle today!
Located in a superior location, this property offers the perfect balance of luxury, space, and convenience, all at an incredible price.
Don't miss out-contact us now for more details or to book your private tour.
Price correct as at April 2025. Subject to change. Price is based on the standard plans and specifications and standard inclusions under the home purchase agreement. Price does not include additional costs that may be incurred under the home purchase agreement. Applies to selected home only. Subject to availability. Display homes images.
Features
- Pets Allowed
- Retirement Village
- Air Conditioning
- Built-ins
Locations
- Close to Shops
- Close to Parklands
Other
- Courtyard
- Remote Garage
- Secure Parking
Get in touch with a consultant to discuss Stockland Halcyon Communities today.
Please correct the following fields:
Thank you, your enquiry was sent successfully.
- New property alerts
- Save searches & properties
- Newsletter
- My property value
Join the new member centre

:max_bytes(204800)/https://img.seniorshousingonline.com.au/28e8eca64eef61b223578e0685f722f5186faa55)
:max_bytes(204800)/https://img.agentaccount.com/b017b3bbb73b2154fb1759d1411ad0a23d3167eb%3Fversion%3D1745499945)
:max_bytes(204800)/https://img.agentaccount.com/ba6c4100939935de211a5d5a96645a0f371a8457%3Fversion%3D1745499945)
:max_bytes(204800)/https://img.agentaccount.com/8e873a29693196b6c3592e038bc49167282908c4%3Fversion%3D1745499945)
:max_bytes(204800)/https://img.agentaccount.com/1b7111b9789cefc9e3e130df4d3c1c709c91e521%3Fversion%3D1745499945)
:max_bytes(204800)/https://img.agentaccount.com/672dc7e466a82ff15089e38a665396c4a7608be6%3Fversion%3D1745499945)
:max_bytes(204800)/https://img.seniorshousingonline.com.au/1599f3b844d9a351fd19612e6bb7d226069df9f5)
:max_bytes(204800)/https://img.seniorshousingonline.com.au/52906e3a82241ad0528fbed155cde0c5e55db0bb)
:max_bytes(204800)/https://img.agentaccount.com/f56805e6f2dc99152fadf01e40f7f0057d0d946a)


